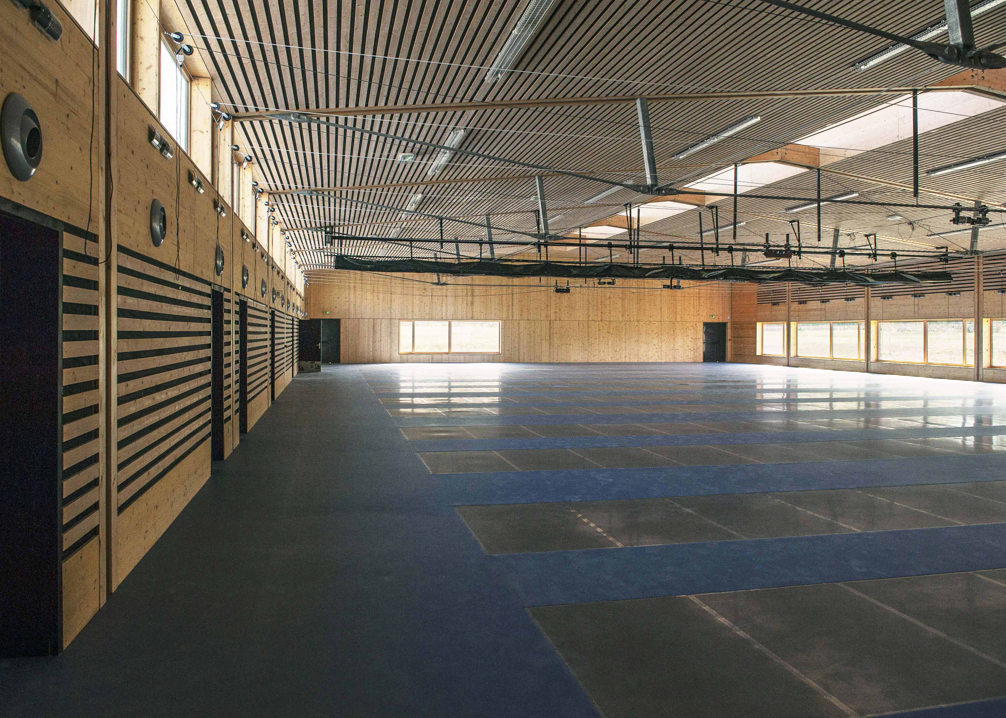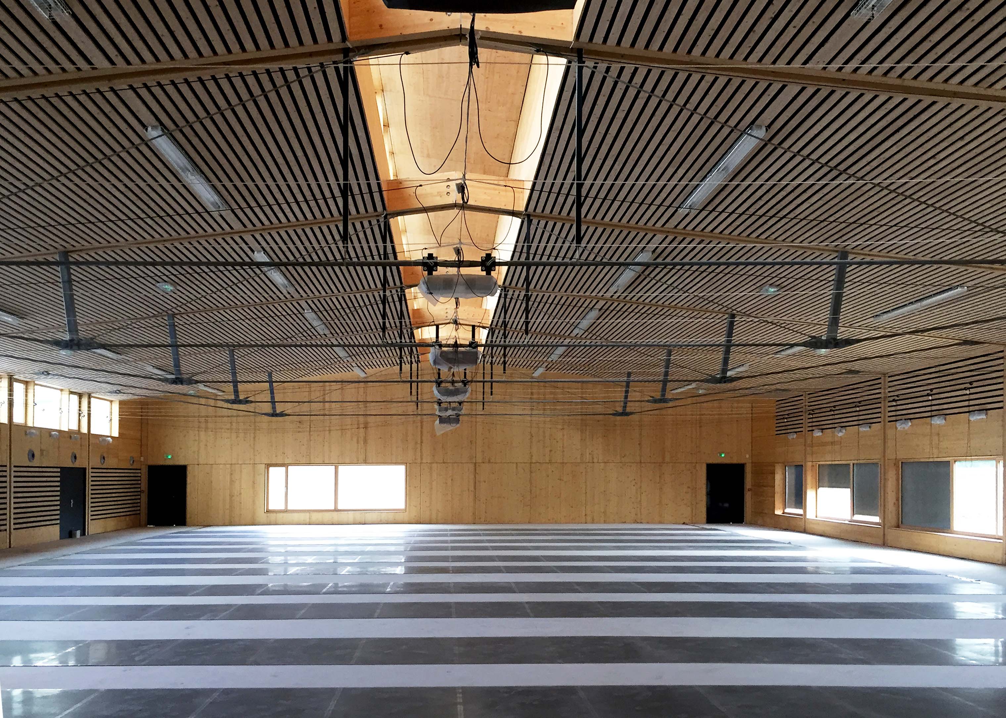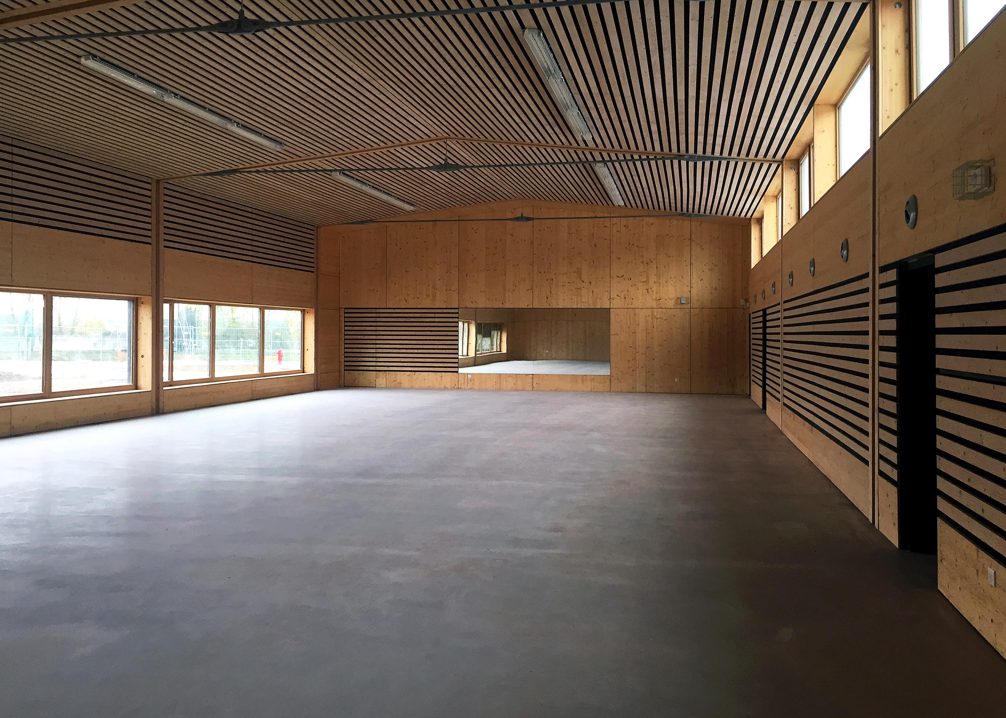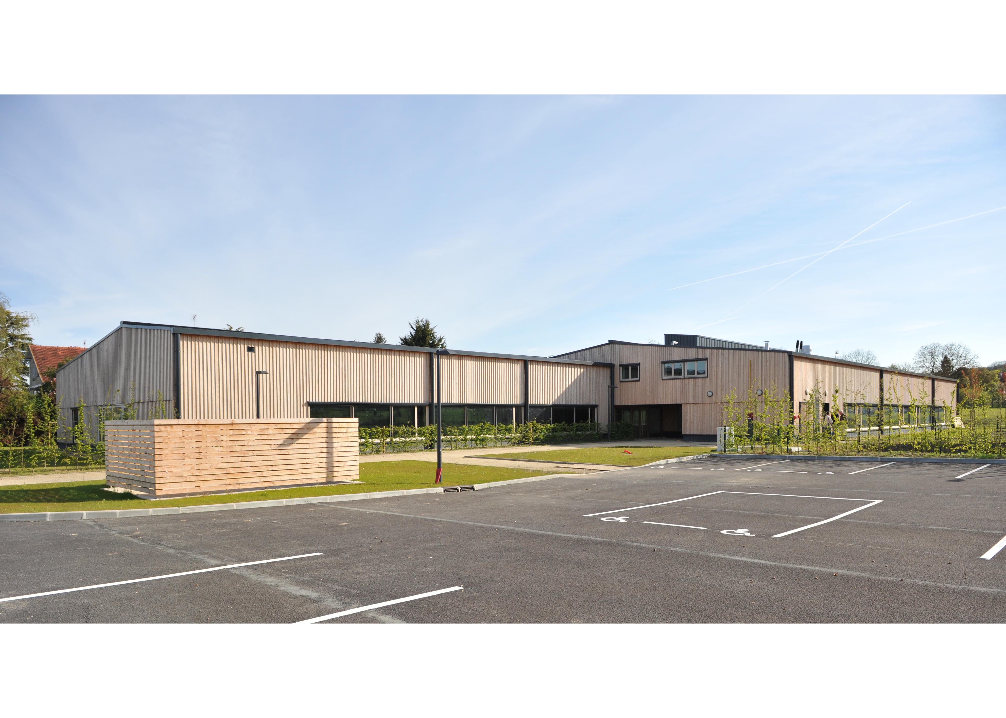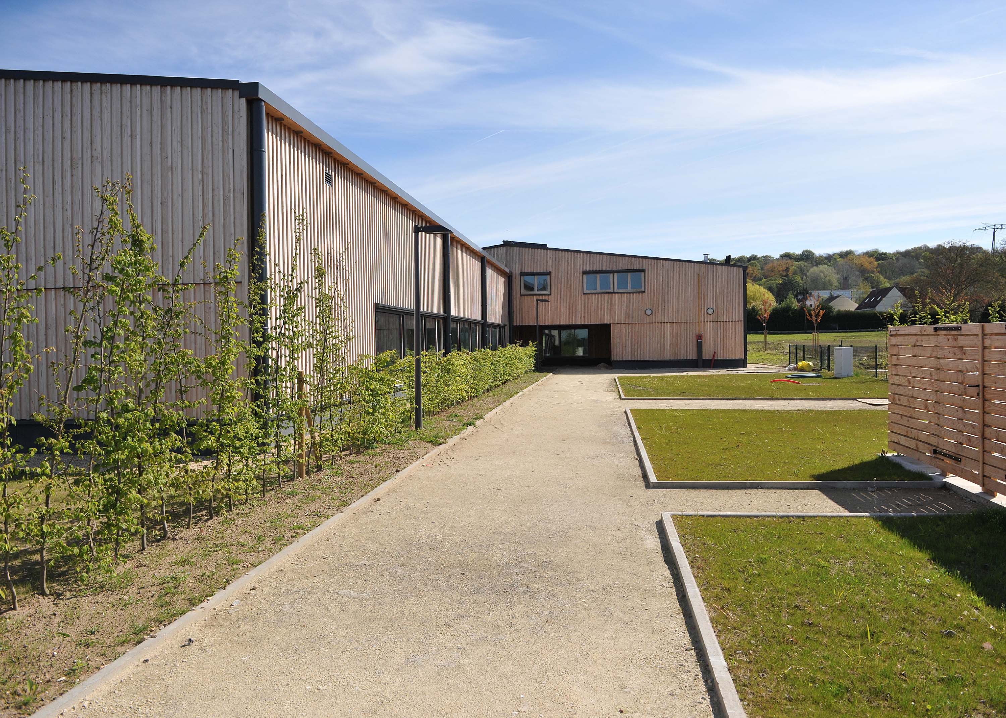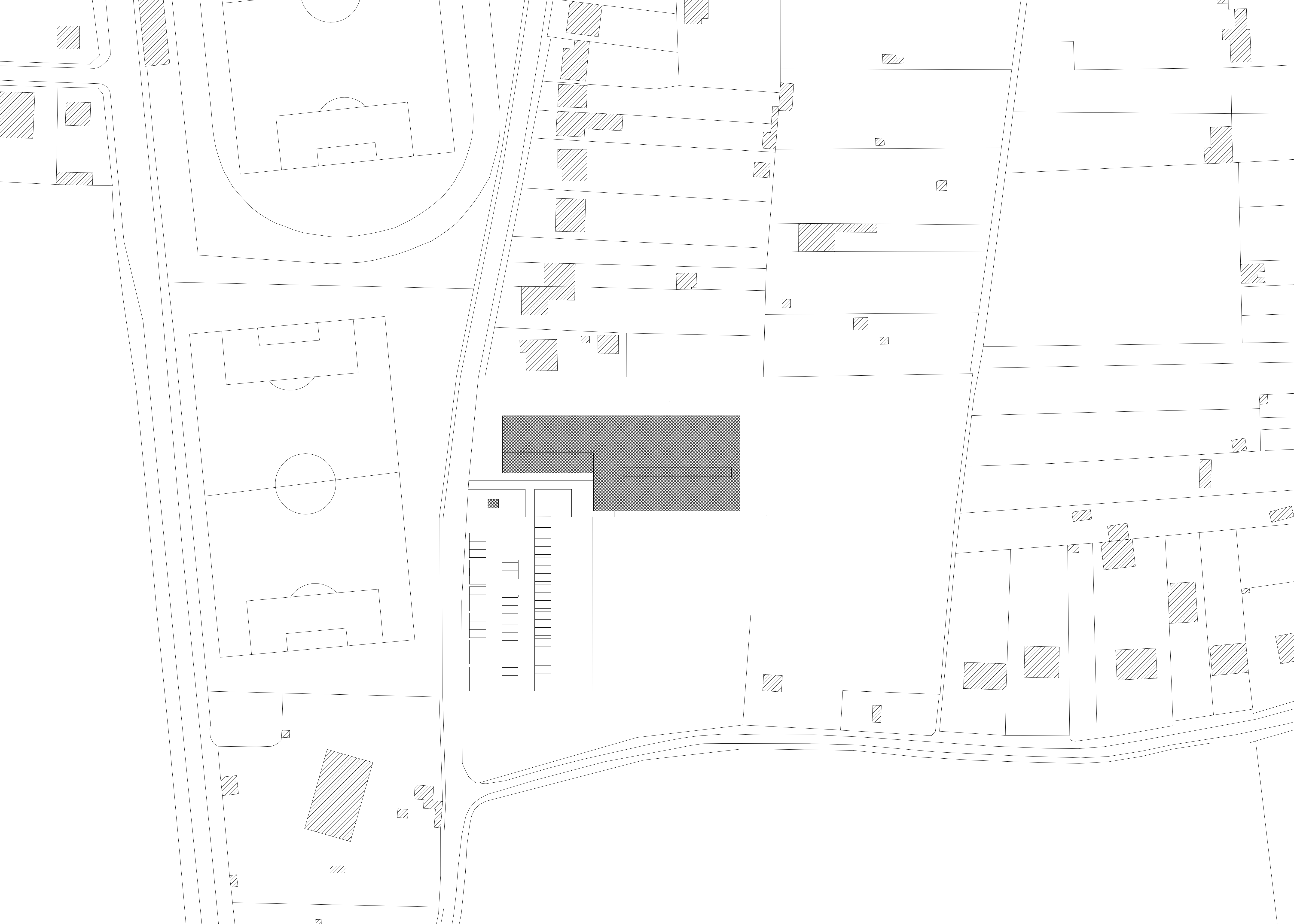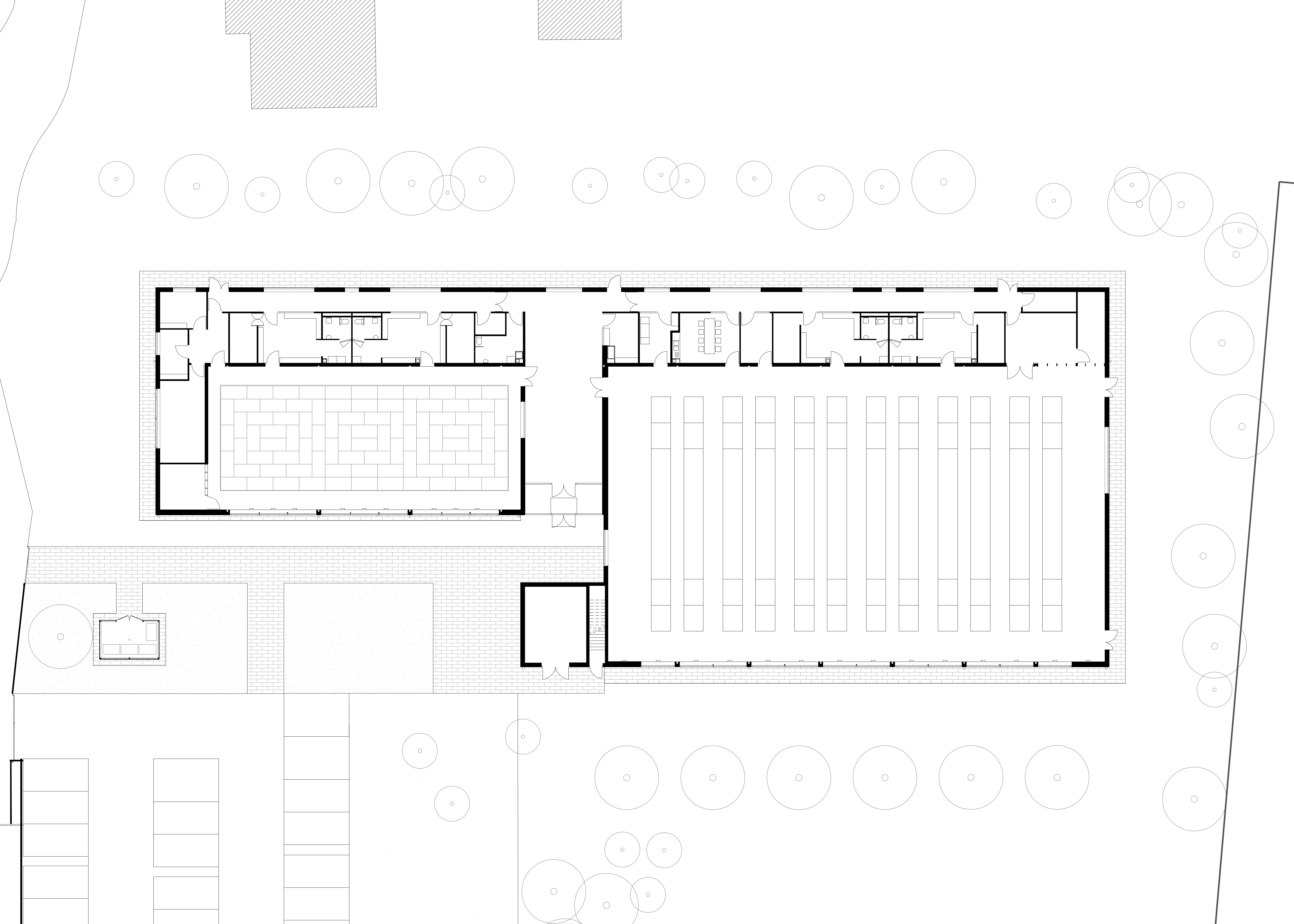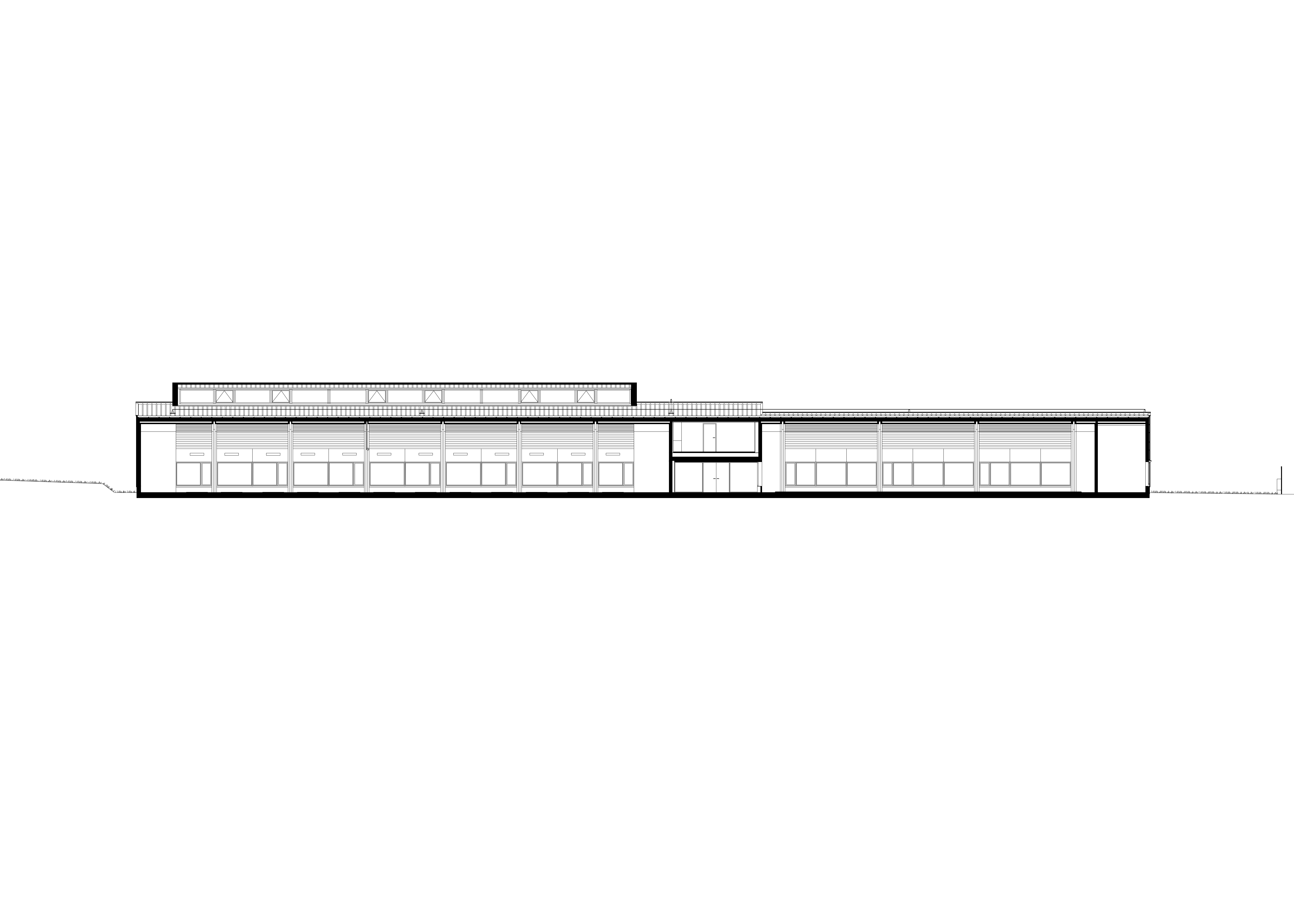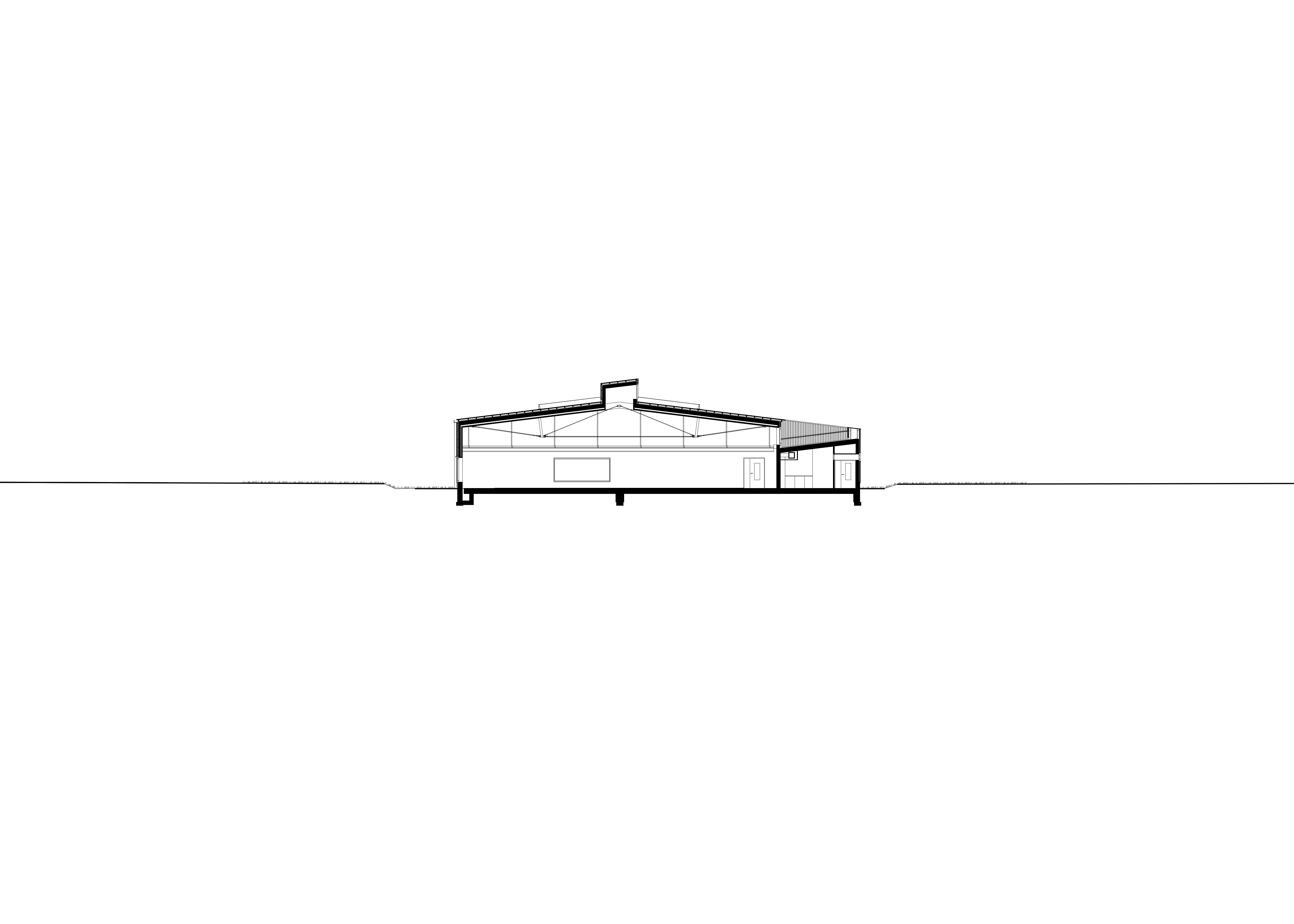Equipement sportif en bois, Beaumont-Sur-Oise (95)
Le projet du nouvel équipement sportif pluridisciplinaire de Beaumont-sur-Oise est situé sur un terrain en frange urbaine, à la lisière de la forêt de la Carnelle. En réponse à ce contexte, l’architecture proposée est à la fois urbaine et forestière, contemporaine et vernaculaire. C’est un vaste bâtiment compact en bois de couleur sombre, dont la volumétrie régulière n’est pas sans rappeler celle d’une grange. De très larges baies vitrées viennent en contrepoint de cette volumétrie et signalent la vocation sportive du bâtiment en révélant les grands espaces intérieurs lumineux revêtus de bois blond.
Le Dojo et la salle d’escrime, ainsi que leurs espaces servants et le logement de fonction sont ainsi regroupés sous la vaste toiture qui recouvre l’ensemble du bâtiment et lui confère un aspect discret, familier et un peu mystérieux. Le bâtiment cache ainsi ses « secrets » depuis l’extérieur, et ne se dévoile que progressivement lorsque l’on découvre la diversité de ses espaces.
The multidisciplinary sports center at Beaumont-sur-Oise is located on a terrain at the edge of the urban environment at the borders of the Forest of Carnelle. The architectural design is a response to this environment and is both urban and of the forest, contemporary and vernacular.
The large, compact building in dark-colored wood has a completely wooden structure whose regular forms are reminiscent of a barn. Very large picture windows act as a counterpoint to this large space and indicate the building’s sports function by revealing the vast interior spaces covered in light-colored wood.
The Dojo and fencing room are grouped together under the huge roof that covers the building and gives it a discrete, familiar, and somewhat mysterious feel. The building thus hides its “secrets” from the outside, gradually revealing them as we discover its broad variety of spaces.

