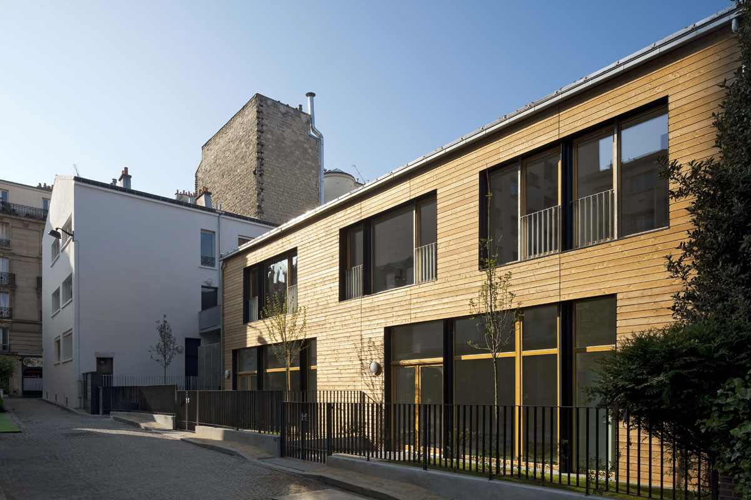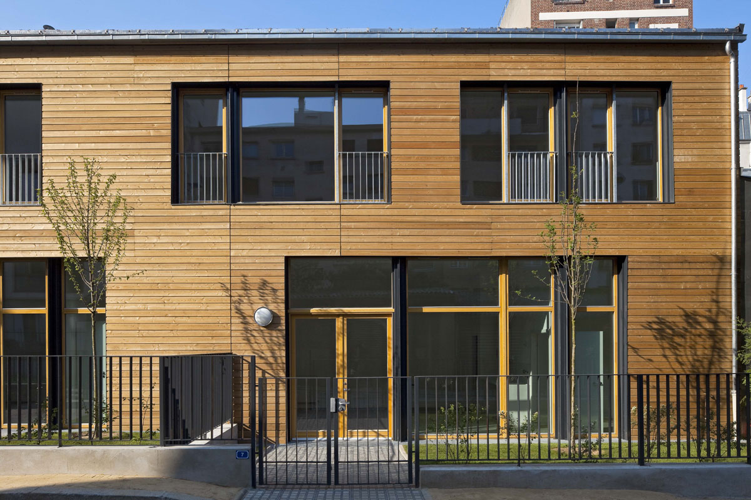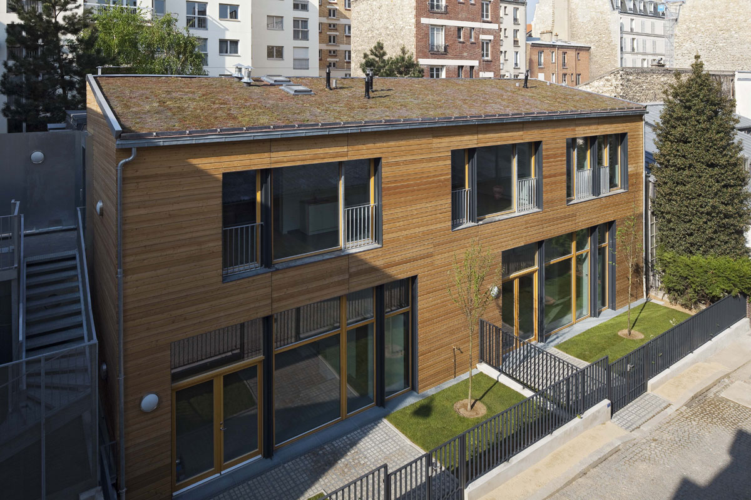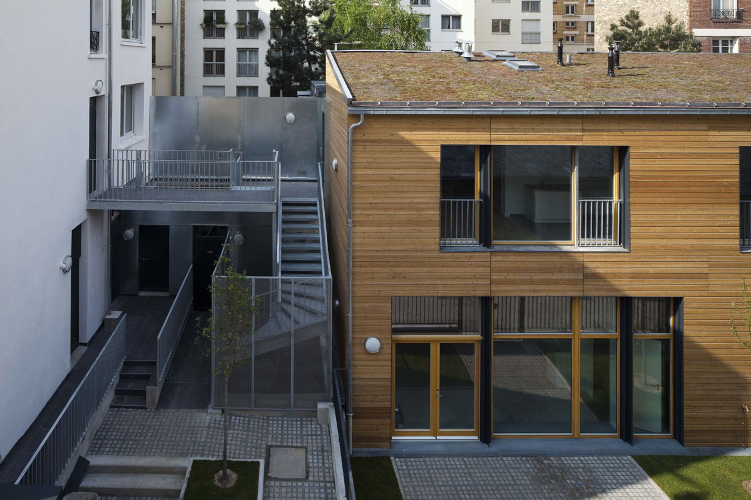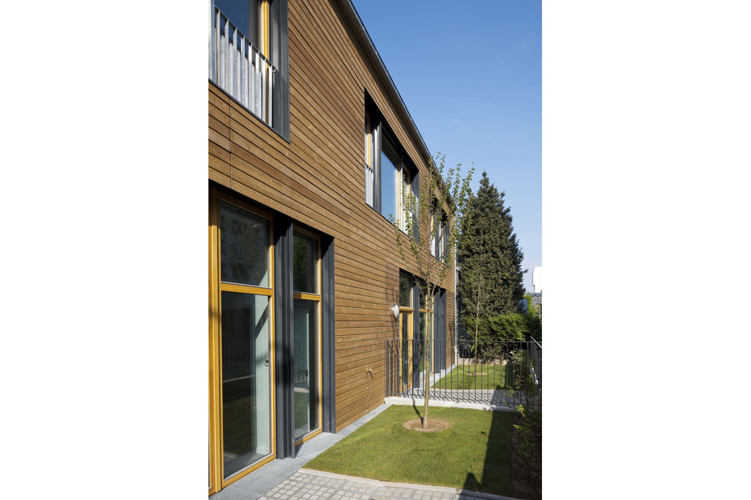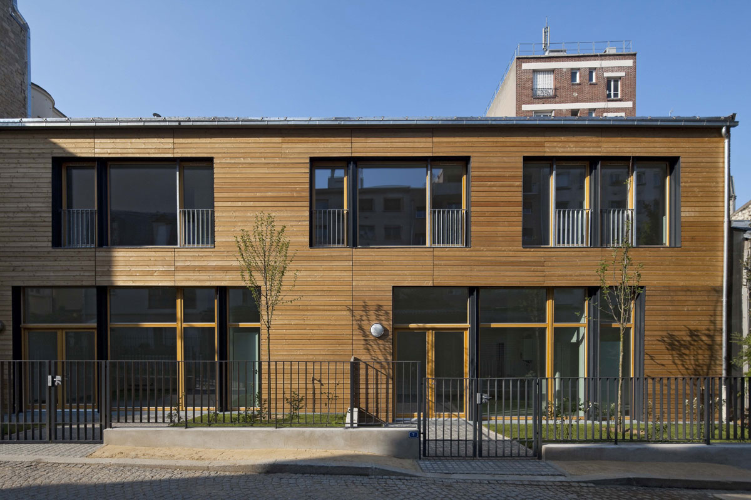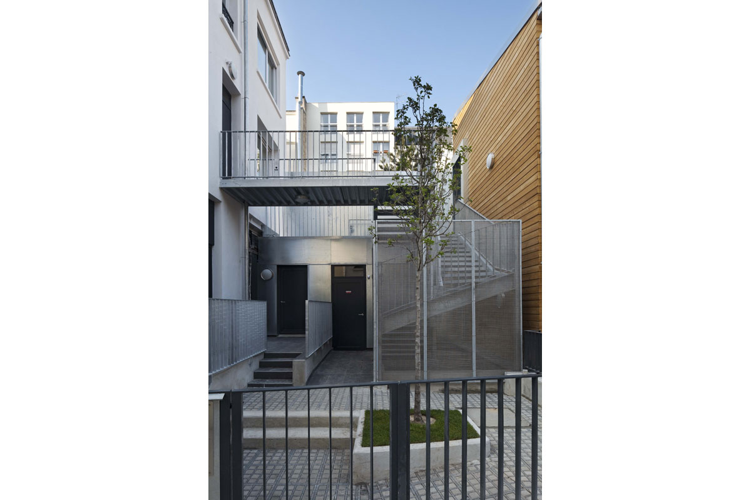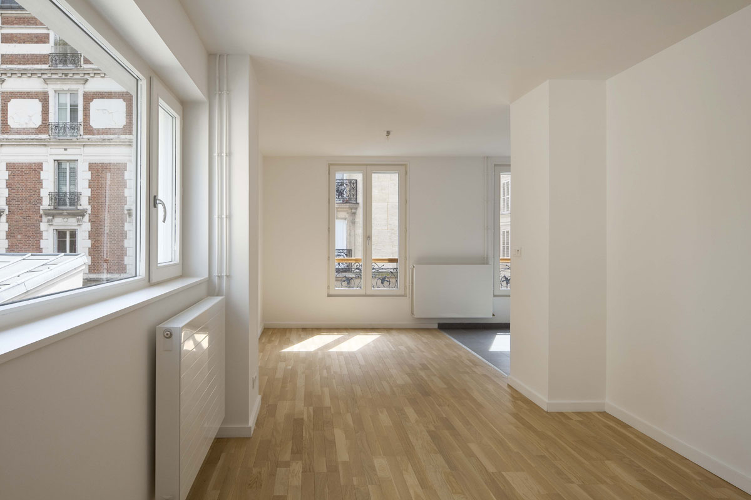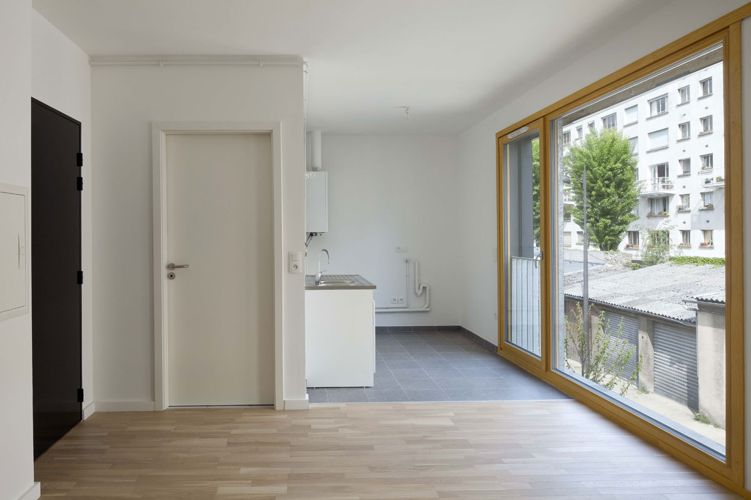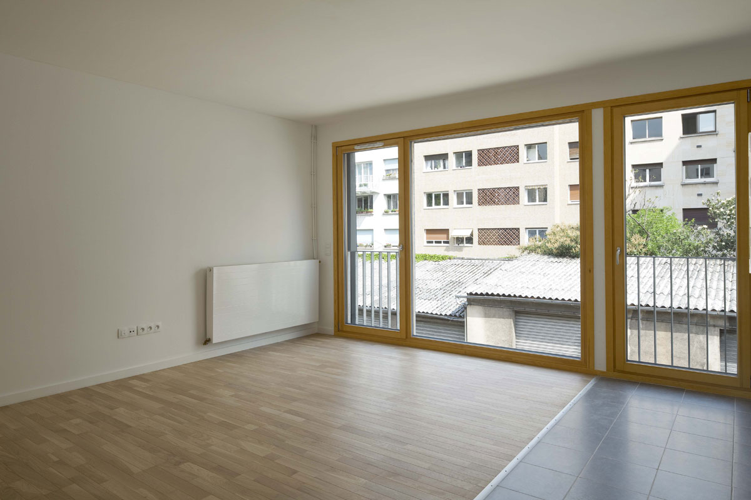6 logements et 2 ateliers d’artiste, Paris 14
Le projet est constitué de deux bâtiments distincts desservis par un escalier commun en métal. Le premier bâtiment est situé côté rue. C’est un immeuble ancien réhabilité dans lequel sont disposés quatre appartements. Le second bâtiment est situé dans la villa Mallebay. C’est une construction neuve entièrement réalisée en ossature bois, et recouverte d’une toiture végétale, qui reçoit deux ateliers d’artistes et deux logements.
Une très forte isolation en laine de bois et de grandes fenêtres munies de triples vitrages et de stores extérieurs à lamelles lui permettent d’atteindre – et ce malgré une mono-orientation nord défavorable- de très hautes performances énergétiques, tout en permettant aux logements et aux ateliers de bénéficier d’un éclairage naturel abondant.
The project includes creating six low-income housing units and two artist workshops in a rehabilitated building along the rue Didot with a new extension in passage Mallebay. An outdoor metallic staircase connects both sections. The building on the street side is in coated concrete, while the new building along the passage is entirely constructed over a wooden framework that evokes the spirit of the studios that used to stand on the site. The building is strongly insulated with 28 centimeters of woodwool throughout the framework with large triple-glazed windows with adjustable exterior awnings.

