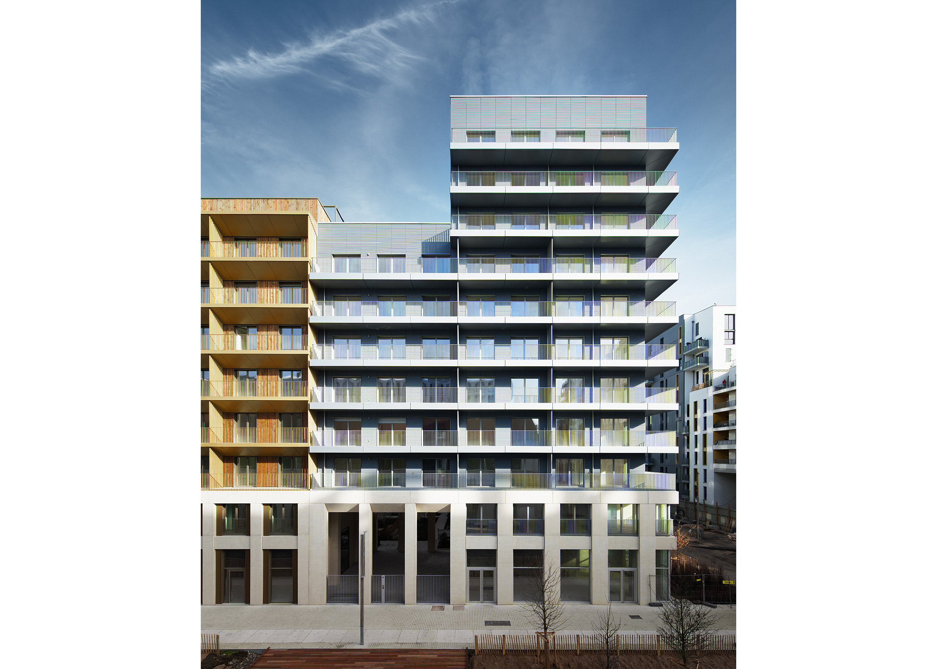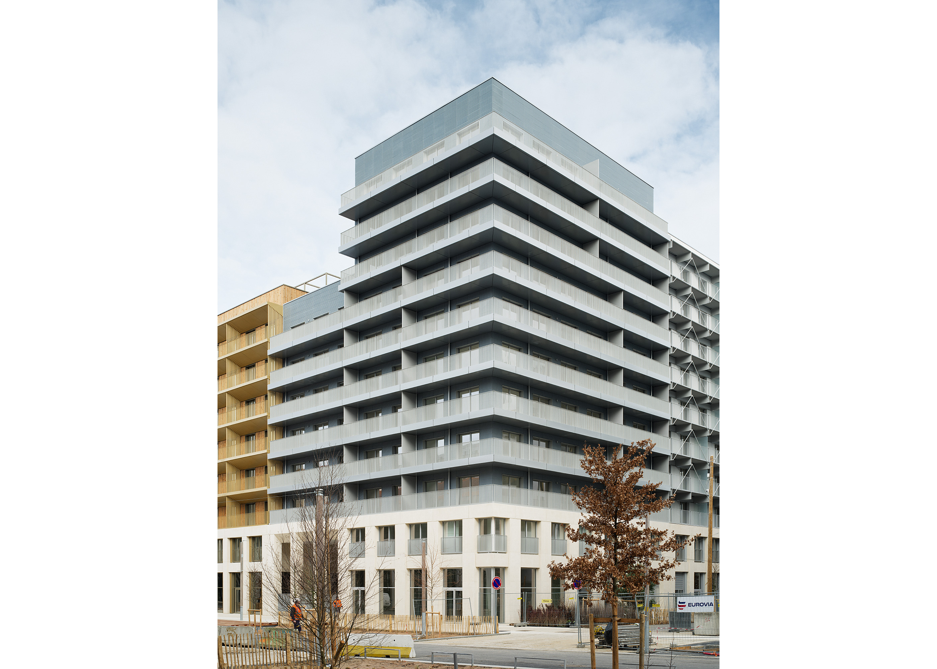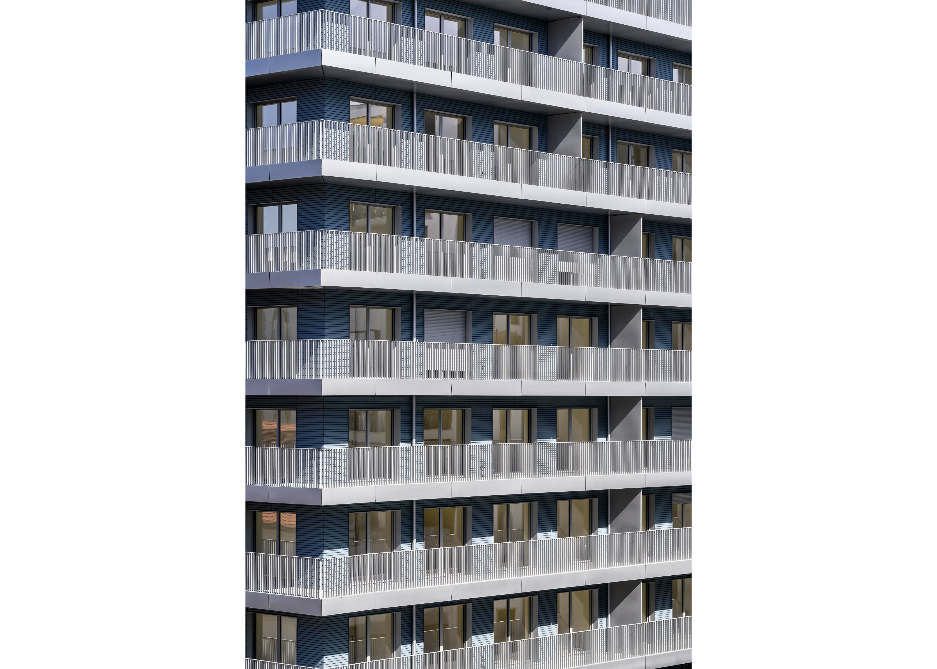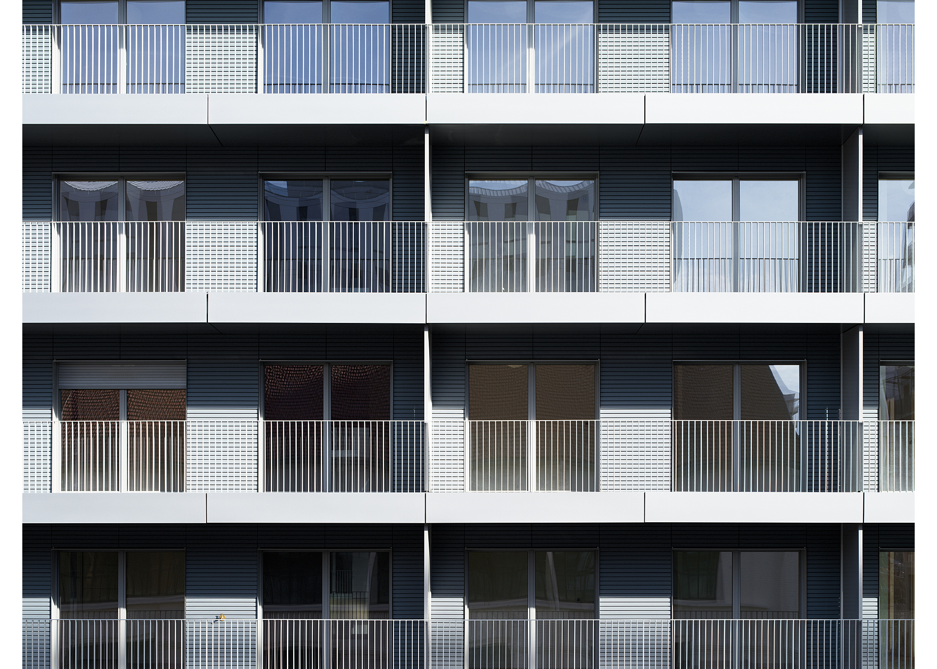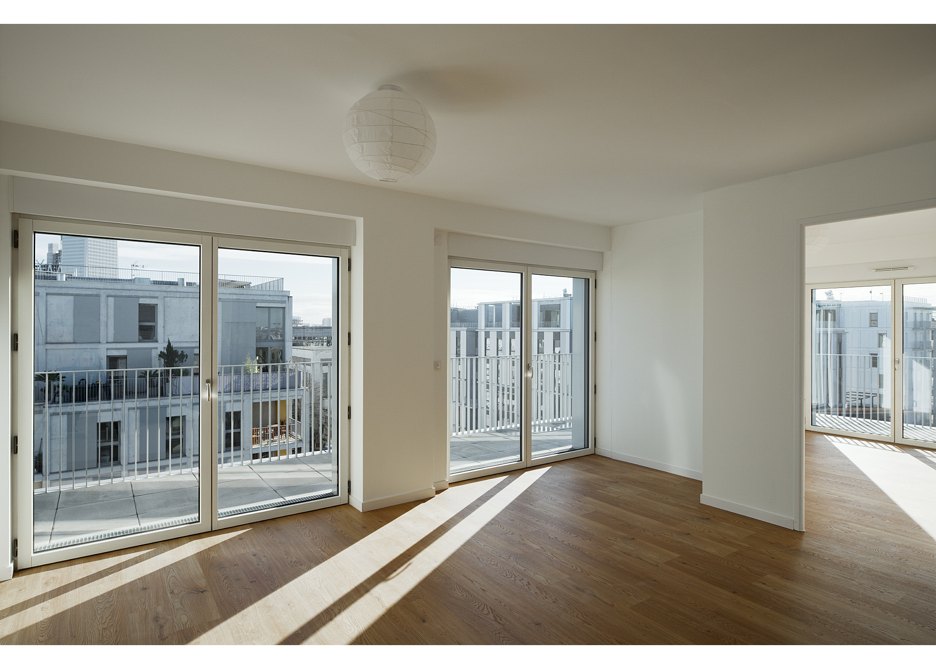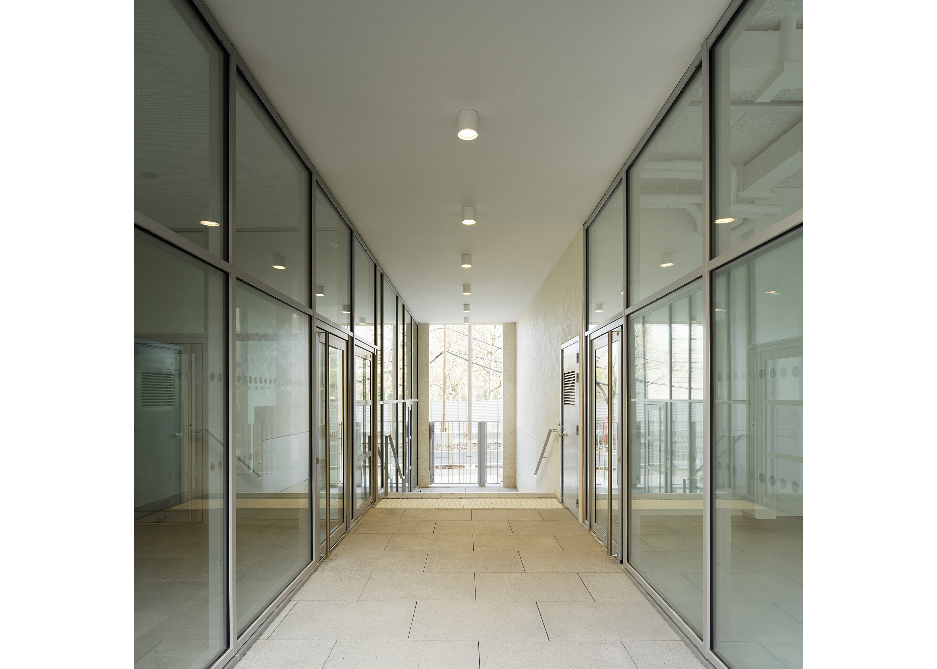125 logements et 2 commerces, projet « Universeine », Saint-Denis (93)
Le projet est composé de 4 bâtiments au cœur du secteur A. Chacun des bâtiments comporte 7, 9, et 10 niveaux, et l’ensemble abrite 125 logements au total ainsi que 2 commerces. Chaque logement jouit de balcons appropriables de diverses manières, constituant ainsi l’extension naturelle des espaces de vie sur l’extérieur. A partir d’un socle béton bas carbone, la structure de l’un des bâtiments est en bois, et celle des autres bâtiments en béton avec des façades à ossature bois non porteuses. Les façades sont constituées de différents matériaux : bois et terre cuite/enduit. Les toitures sont végétalisées, accessibles, et dotées de panneaux photovoltaïques.
The project is composed of 4 buildings located at the heart of the sector A area. The buildings are made up of 7, 9 and 10 levels respectively, and house 125 housing units in total as well as 2 commercial premises.
Each dwelling is equipped with balconies which create an extension of the apartments and connect the living spaces to the outside. The 2 buildings are supported by a 2-levels low-carbon concrete base, and have different types of structure: one of the buildings is made of wood and the other one is made of concrete with non-load-bearing wooden frame facades. The roofs are green, accessible, and equipped with photovoltaic panels.
Programme: 125 housing units and 2 commercial premises within a 509 housing units program – Olympic Village – Paris 2024
Environmental features: Plan Climat, E3C2 / E3C1 labels, NF Habitat HQE certification, Biodivercity certification, photovoltaic panels, evolutive building
Architect and coordinator of the plot A2: Atelier Pascal Gontier (buildings A2, C1, E1, & F2)
Surface: 9 616 sqm
Cost: 27 500 000 €
3D Renders: lotoarchilab
Pictures: Takuji Shimmura, Laurent Desmoulins
PUBLICATIONS
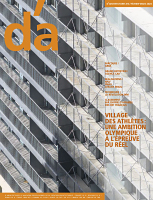 d’a n°314
d’a n°314
février/mars 2024
« Dossier : Village des Athlètes »

