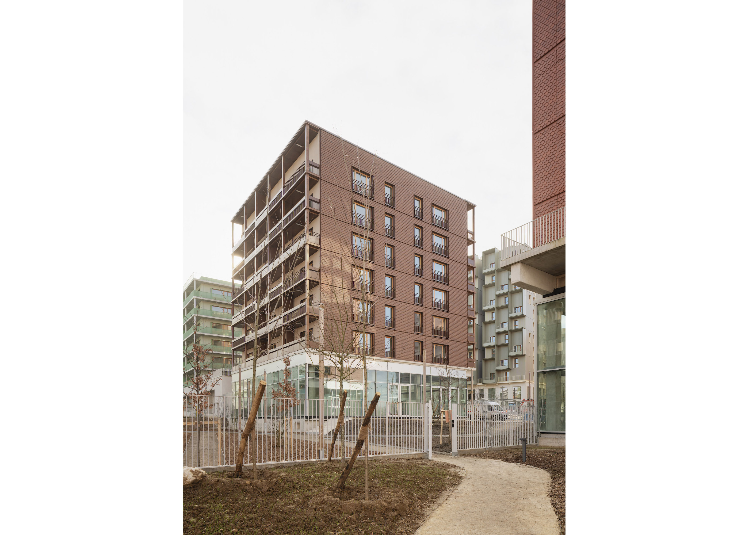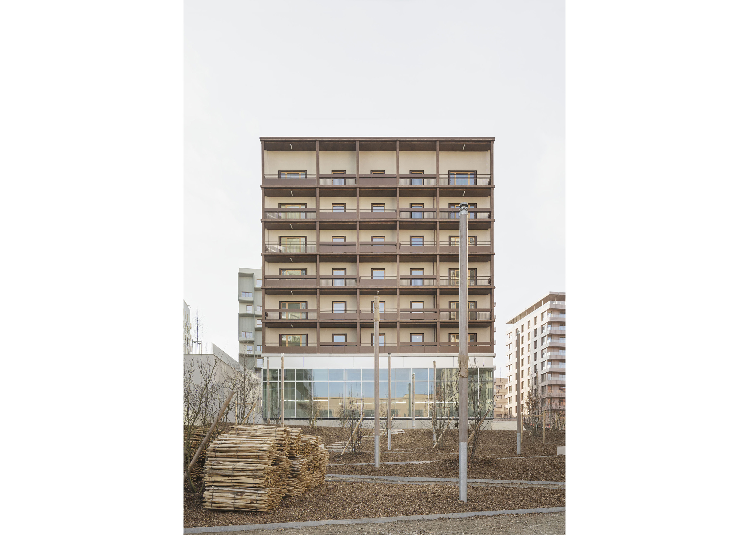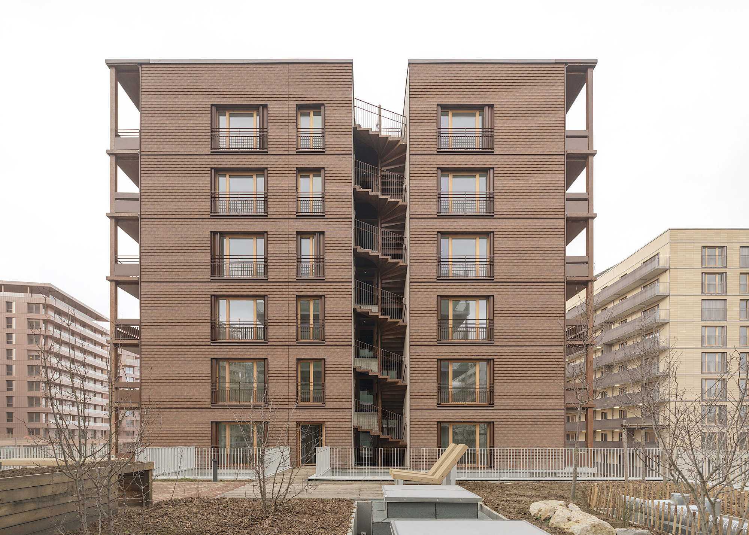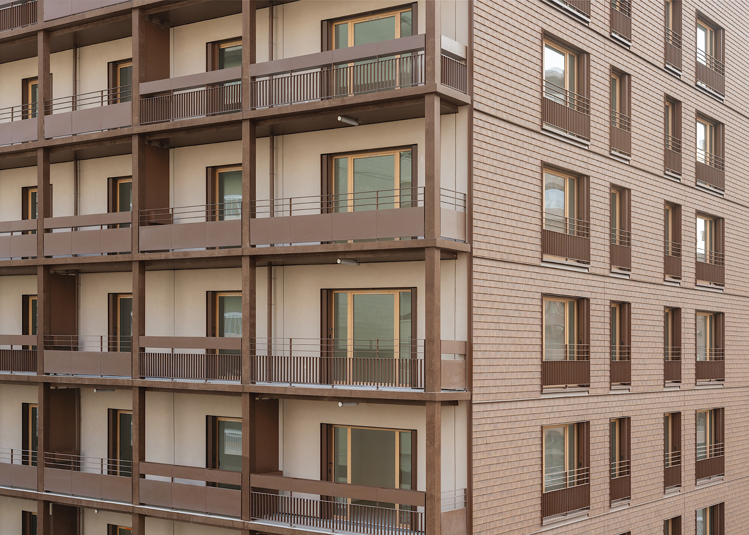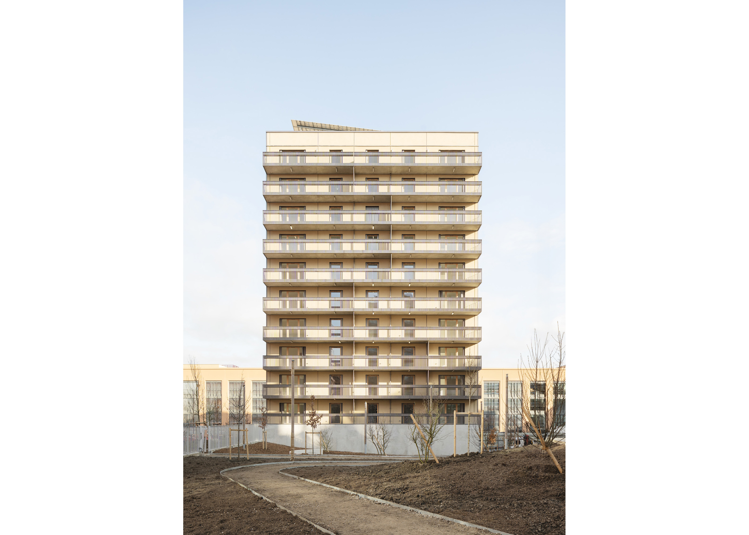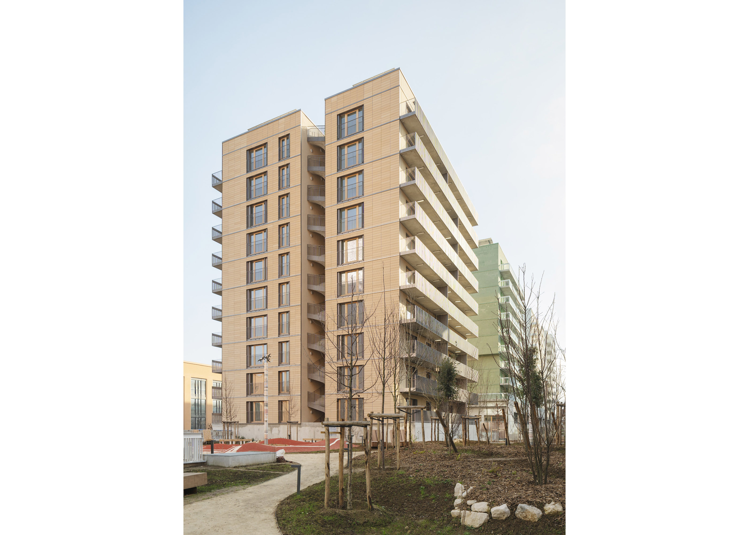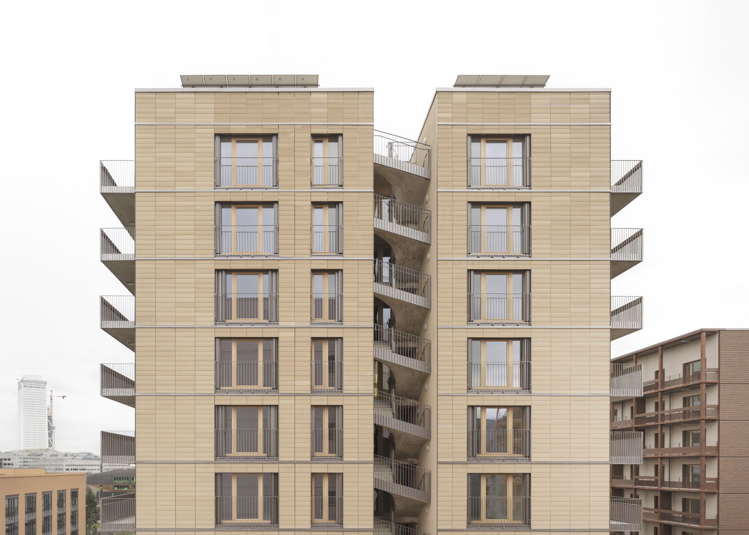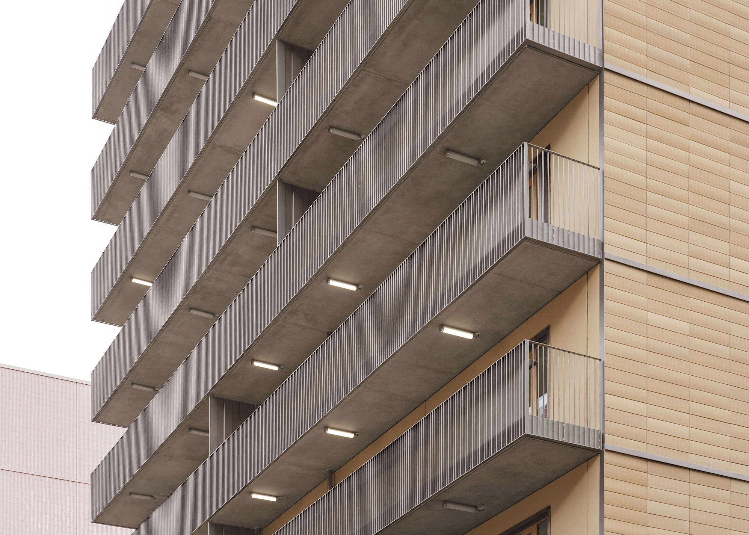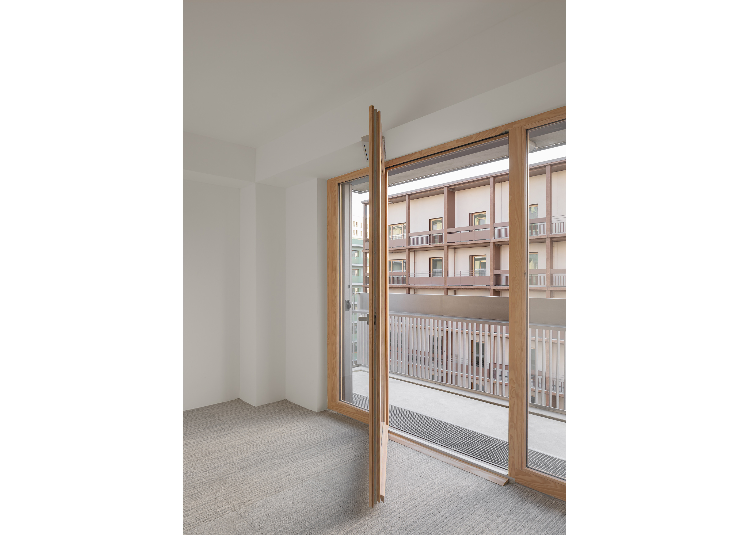69 logements « Les Quinconces » lot D, Saint-Ouen (93)
Cet ensemble immobilier « Les Quinconces » est constitué de 2 bâtiments dont un en structure bois et l’autre en structure mixte bois-béton.
Le bâtiment en structure bois est constitué d’une structure en poteaux-poutres autour d’un noyau béton. Les circulations (cages d’escaliers, paliers d’étage) sont entièrement éclairées par la lumière naturelle.
Les logements sont totalement évolutifs et possèdent des balcons généreux. Les garde-corps des balcons du bâtiment R+6 sont entièrement personnalisables. Ce bâtiment bois intègre des systèmes permettant un recyclage des eaux usées, pluviales et des déchets.
This housing complex « Les Quinconces » is composed of 2 buildings, one of which has a wooden structure and the other a mixed wood-concrete structure. The wooden structure building consists of a post-beam structure built around a concrete core. The circulations (stairwells and floor landings) are bathed in natural light. The accommodations are fully flexible and scalable and are equipped with generous balconies. The balcony railings of the 6-storey building are fully customizable. This wooden building incorporates systems for recycling wastewater, rainwater and waste in general.
PUBLICATIONS
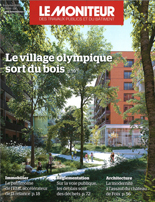 Le Moniteur n°6106
Le Moniteur n°6106
9 octobre 2020
« Le village olympique sort du bois »
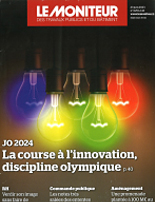 Le Moniteur n°6251
Le Moniteur n°6251
23 juin 2023
« JO 2024 : La course à l’innovation, discipline olympique »

