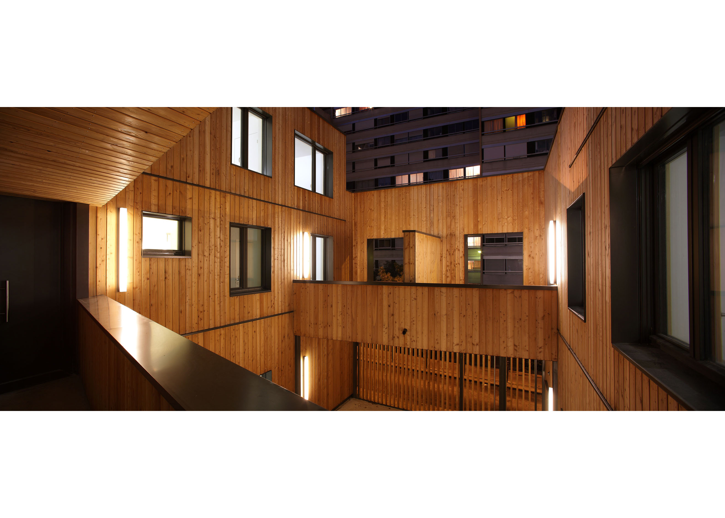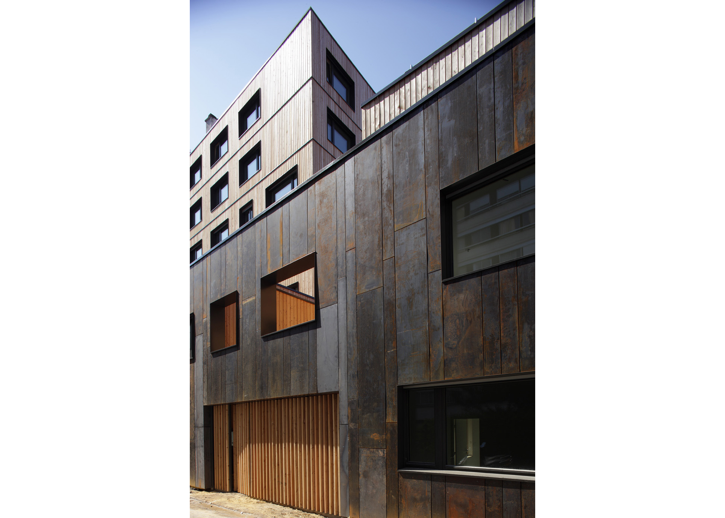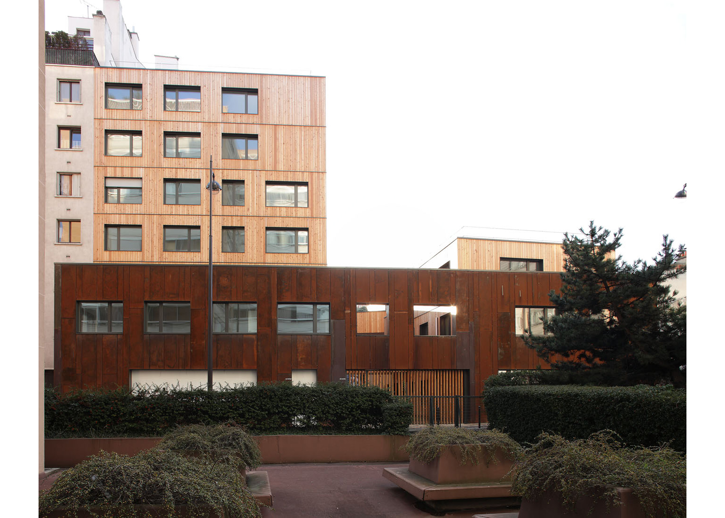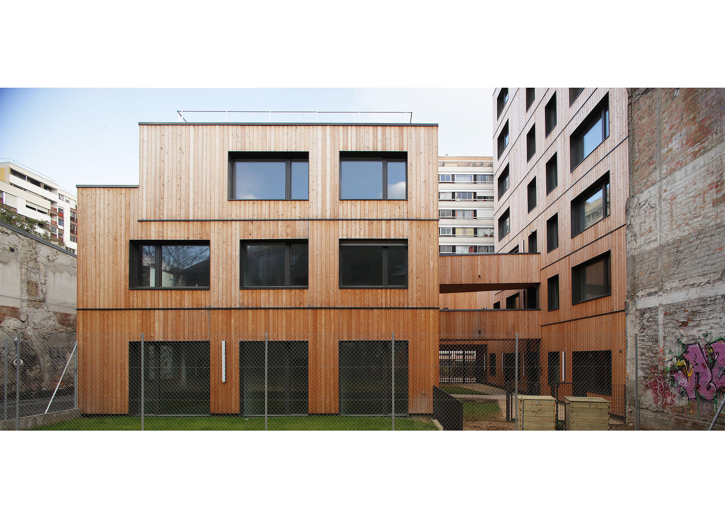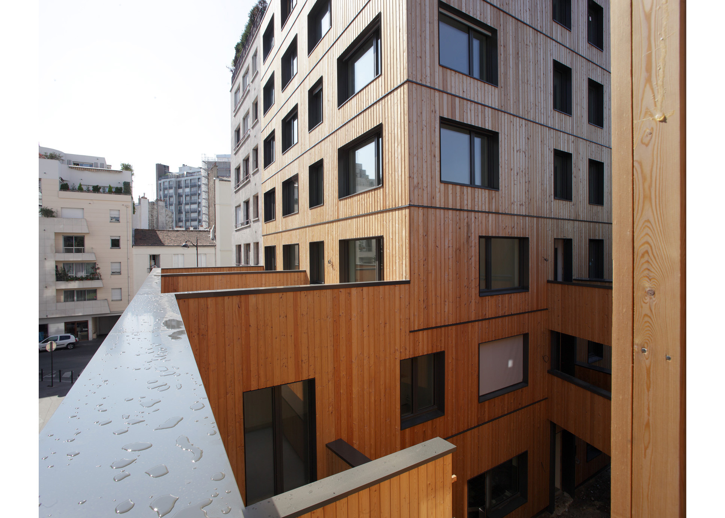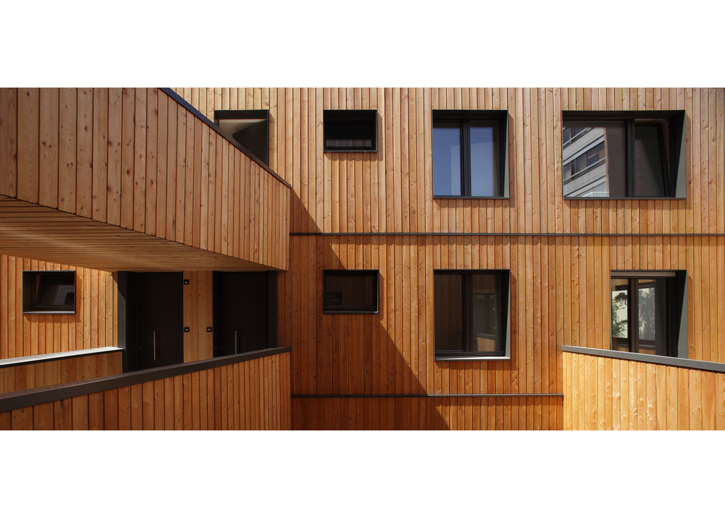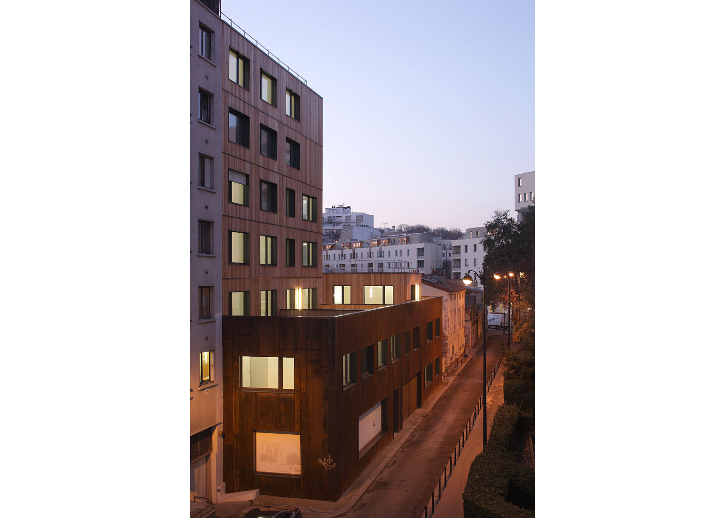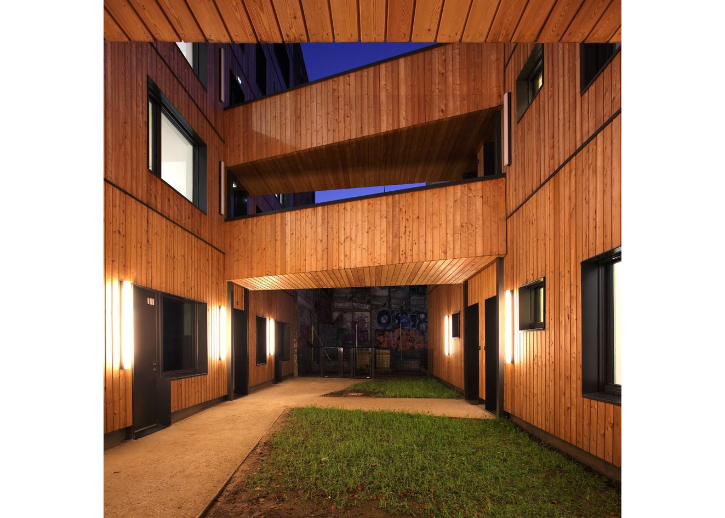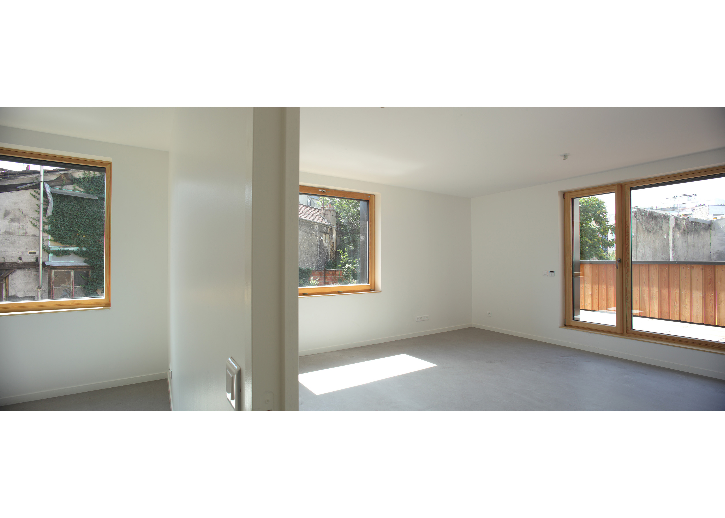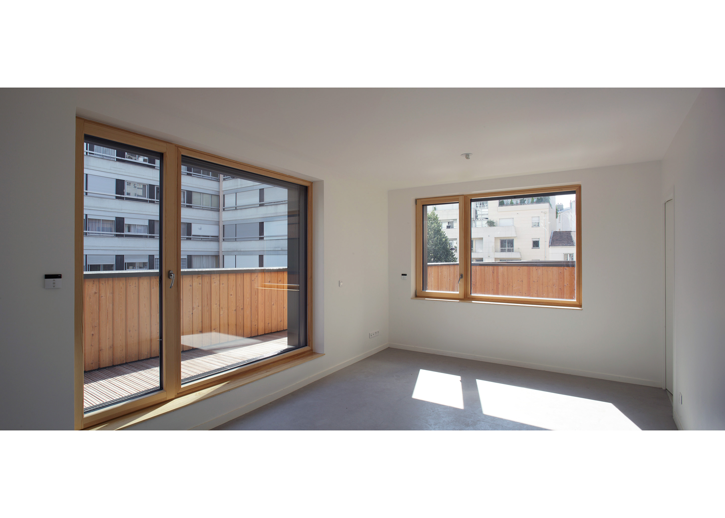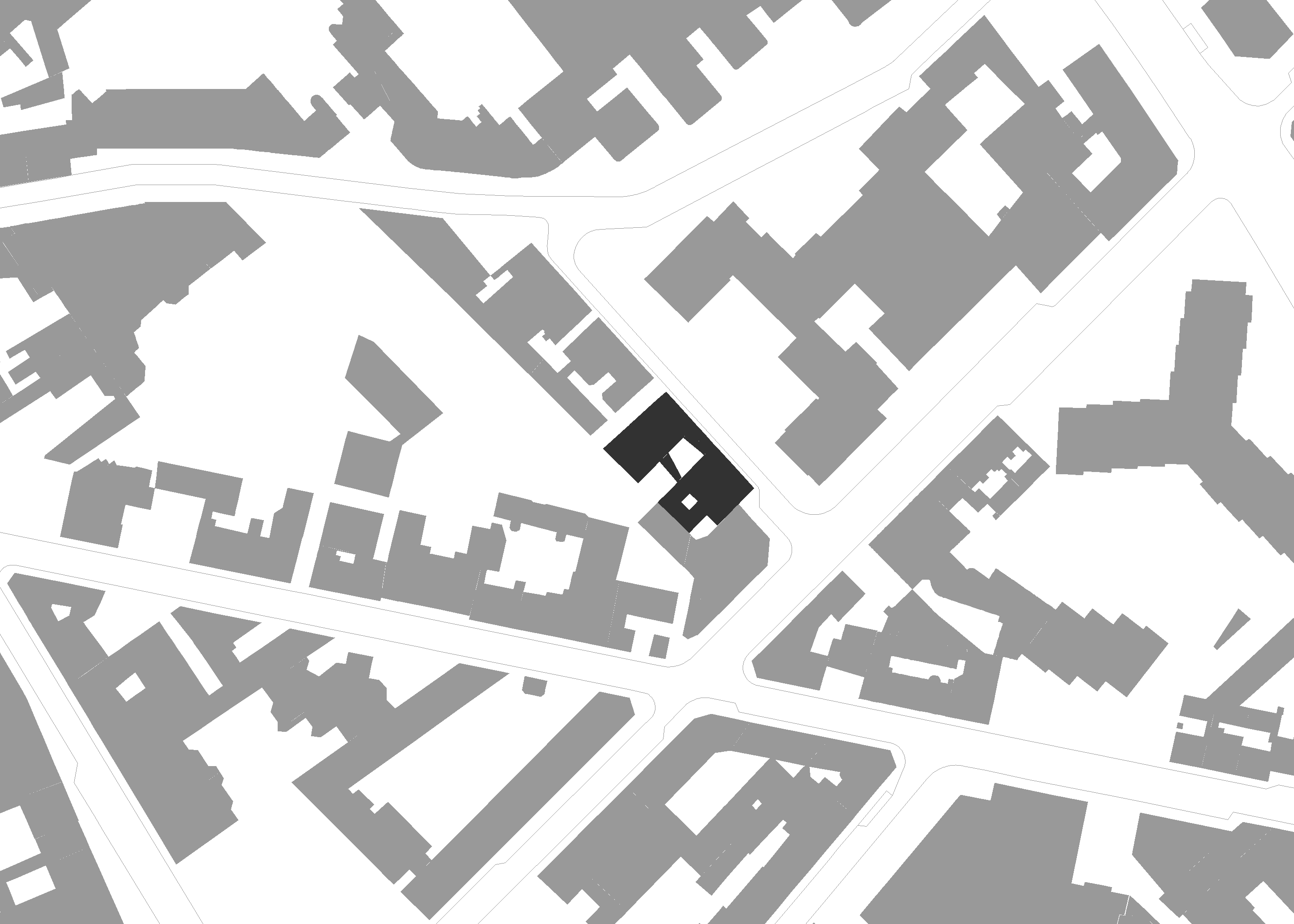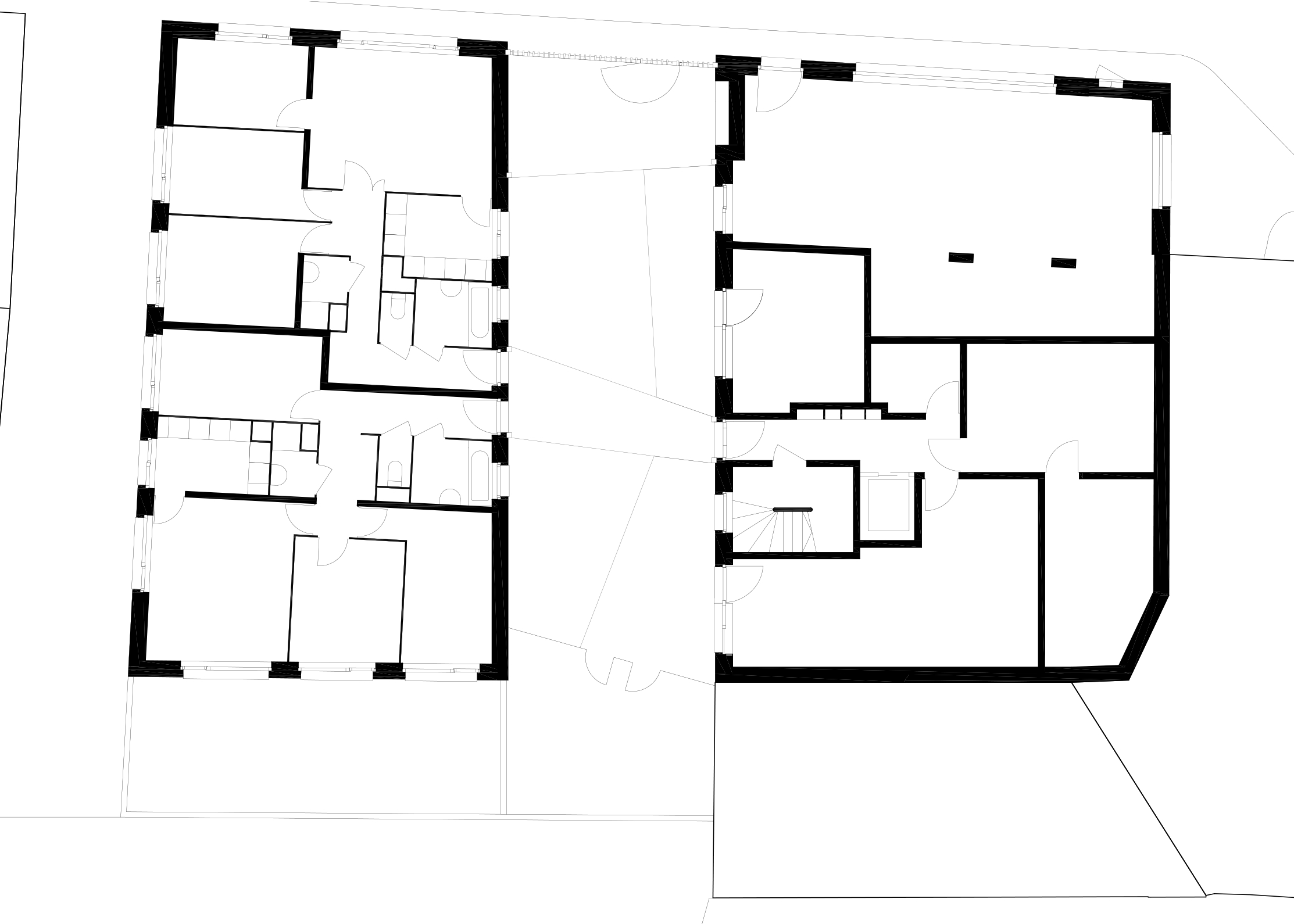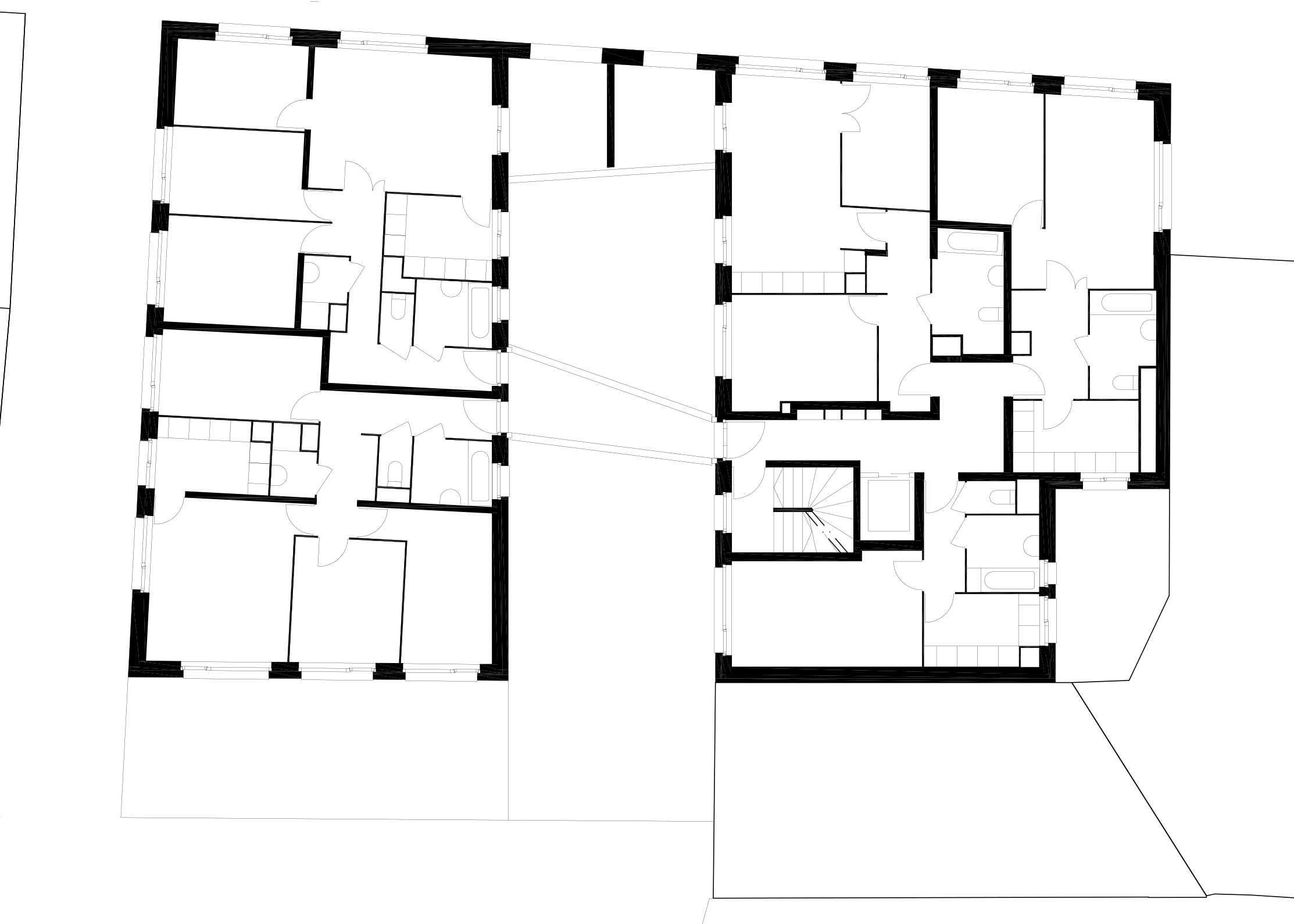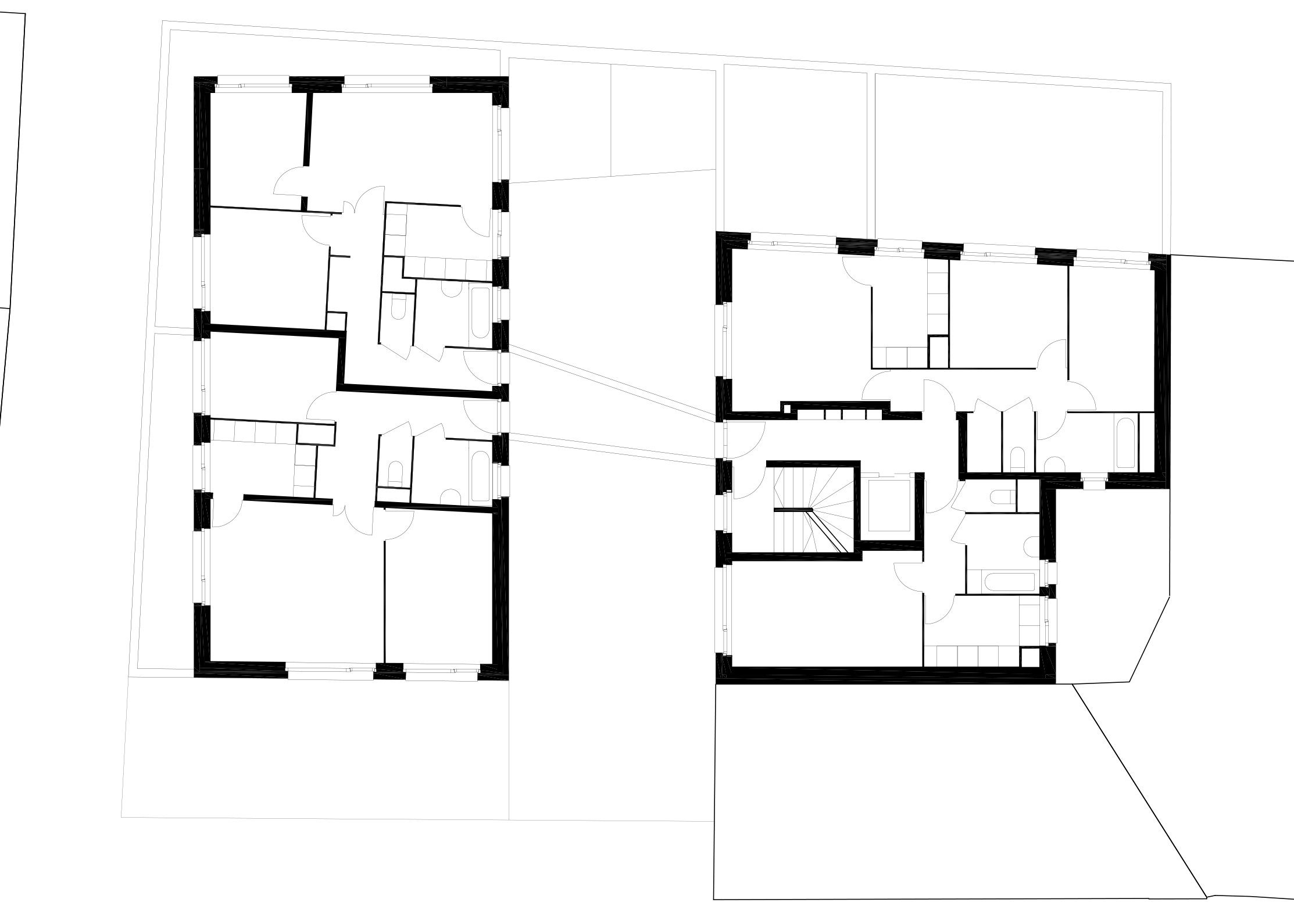17 logements passifs, Paris 20
L’immeuble de 17 logements sociaux situé au 3 et 5 passage Fréquel, dans l’écoquartier Fréquel Fontarabie, est le premier immeuble « passif » parisien. Il a été conçu de façon à atteindre des performances énergétiques tout en offrant de très hautes qualités sanitaires et de confort dans chacun des logements.
Le projet est constitué de deux bâtiments structurellement autonomes, et fonctionnellement liés entre eux par des coursives et des terrasses qui possèdent chacune leur propre structure, de façon à éviter les ponts thermiques.
Les logements bénéficient tous d’une double ou d’une triple orientation. La lumière naturelle parvient dans la plupart des espaces : cage d’escalier, paliers, et la plupart des salles d’eau. Les très larges surfaces vitrées, y compris en façade nord sont dotées de triples vitrages.
La VMC double flux assure à la fois la ventilation et le chauffage des logements. Elle est complétée par un puits canadien hydraulique qui assure un préchauffage de l’air en hiver et un rafraichissement de l’air en été.
The 17 low-income housing units in the building located at 3 and 5, passage Fréquel in the Fréquel Fontarabie eco-neighborhood, is the first Parisian “passive” building. Although located on a plot facing primarily northeast and northwest, thus not well-exposed to sunlight, it was designed to attain the very ambitious energy efficiency goals required by this label (Passivhaus, the German standard) while still maintaining very high health quality and comfort standards for each apartment.
The project includes two separate buildings that are functionally linked by outside passageways and terraces. All three elements have their own structure, which avoids any thermal bridges.
Both buildings are designed such that all the dwellings have double or triple light sources and that natural light enters most of the rooms. Thus the stairwell, landings, and most of the bathrooms receive natural light and have views of the outside.
Large triple-glazed surfaces – including in the north façade – give the apartments the benefit of considerable sunlight and daylight autonomy.
A skin of untreated larch envelops both buildings above the second floor level, while the foundations along the street is covered with weathering steel.

