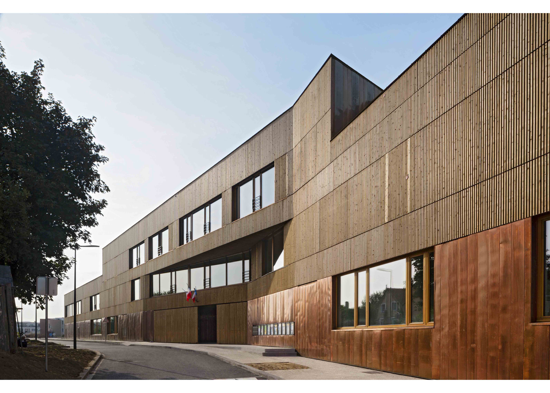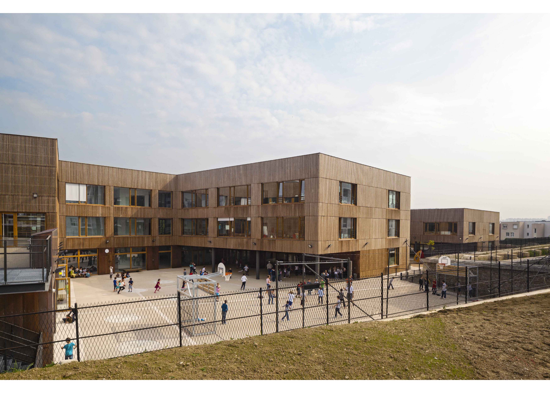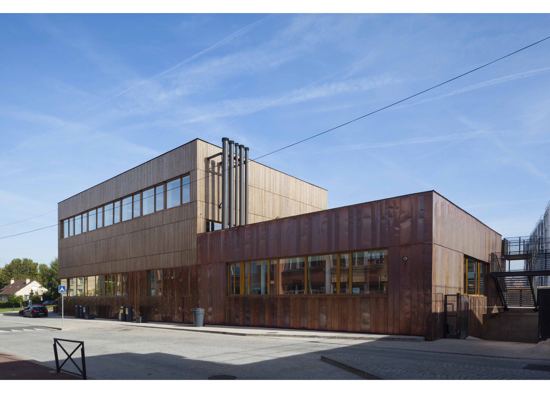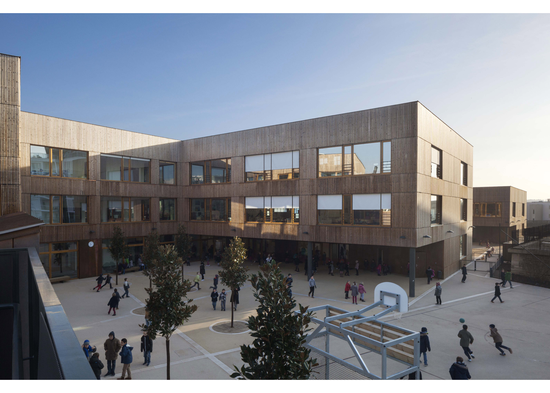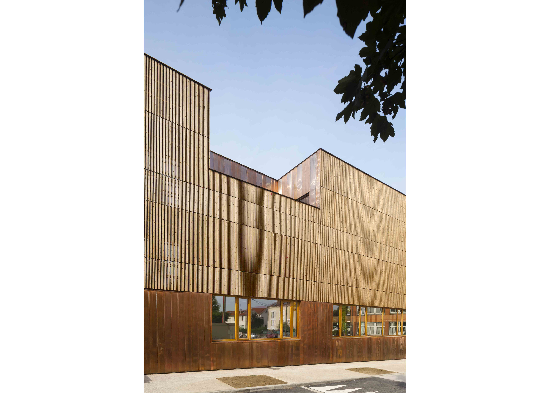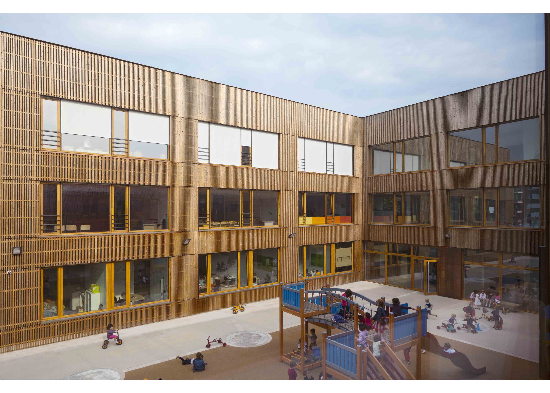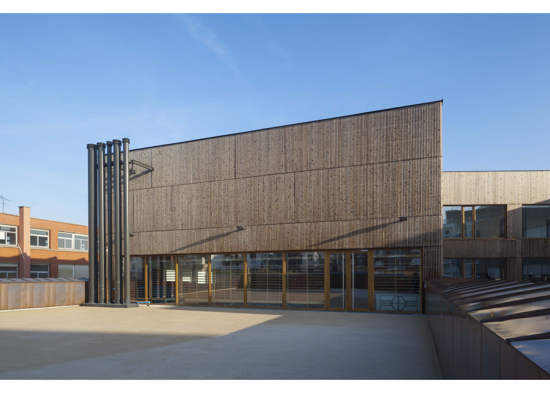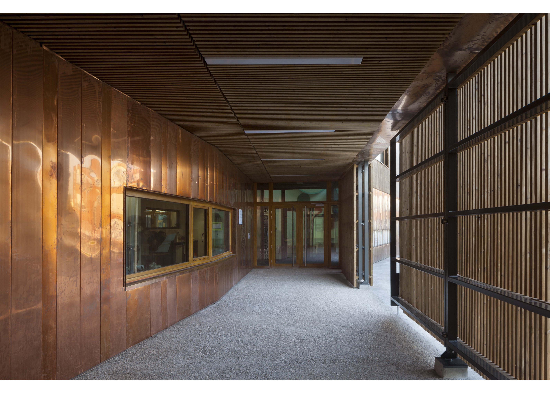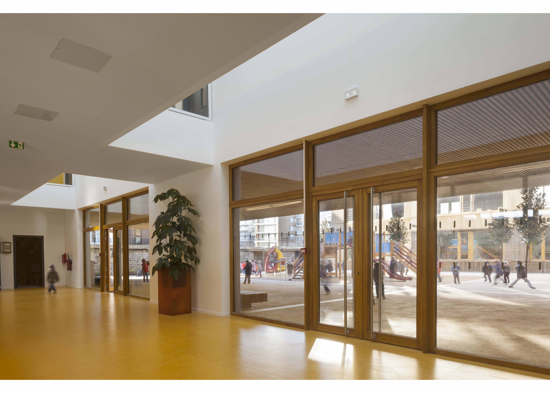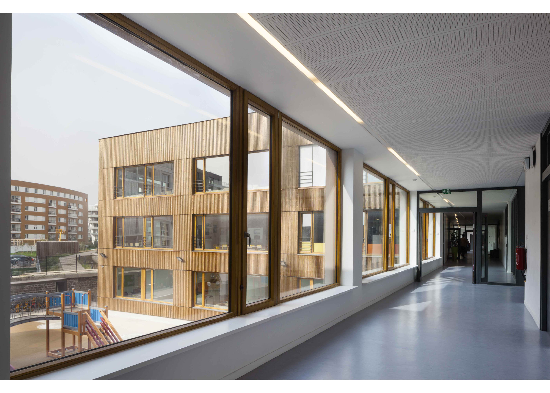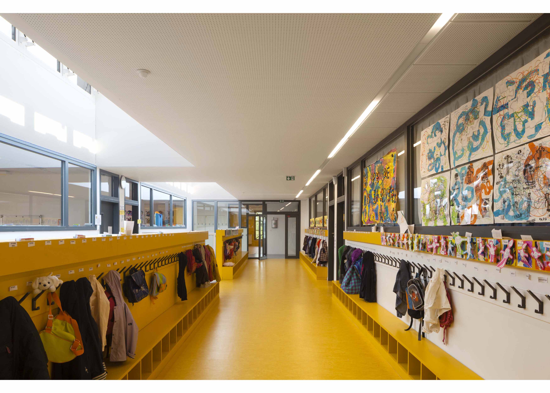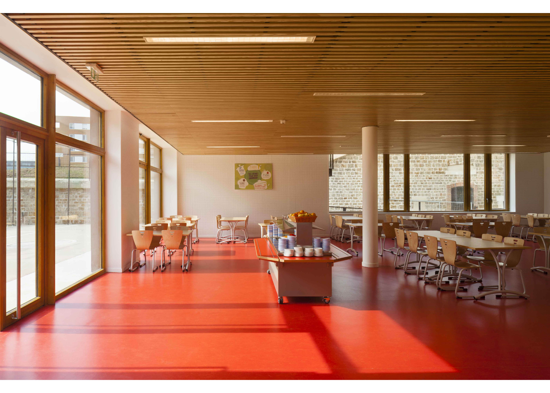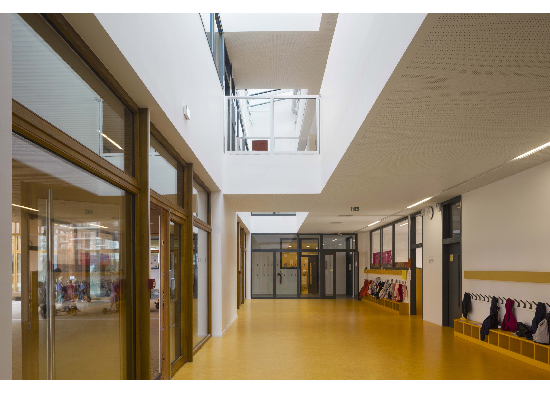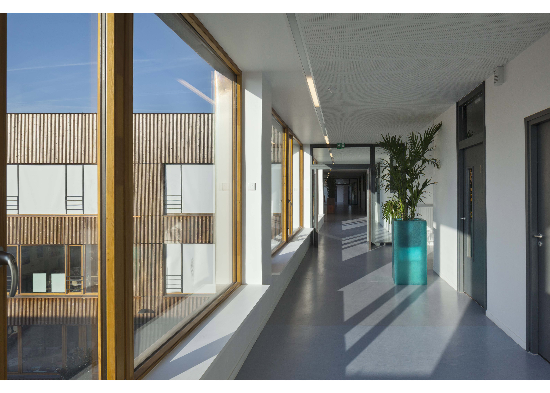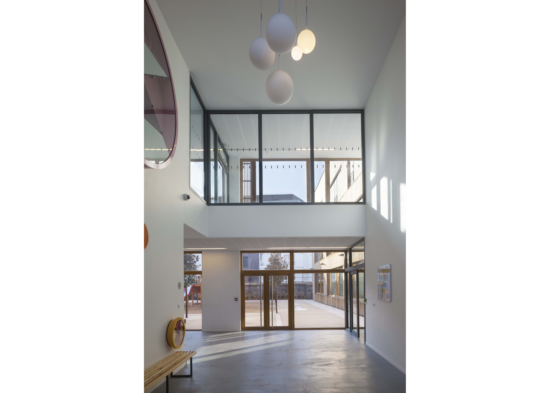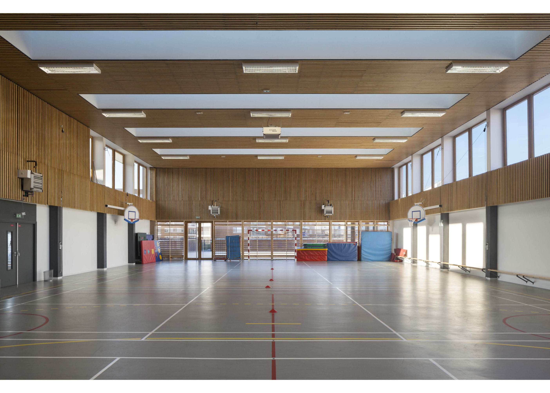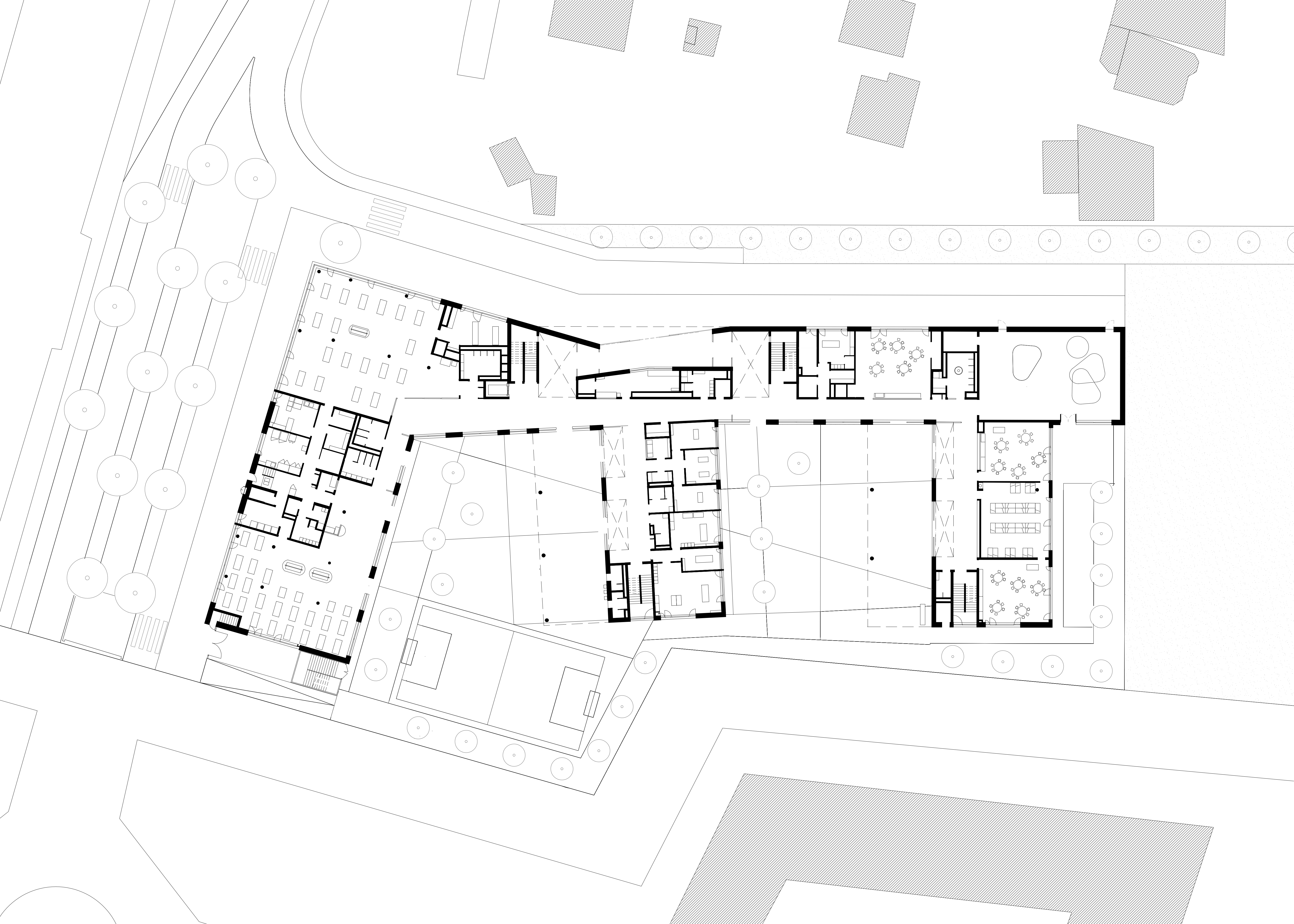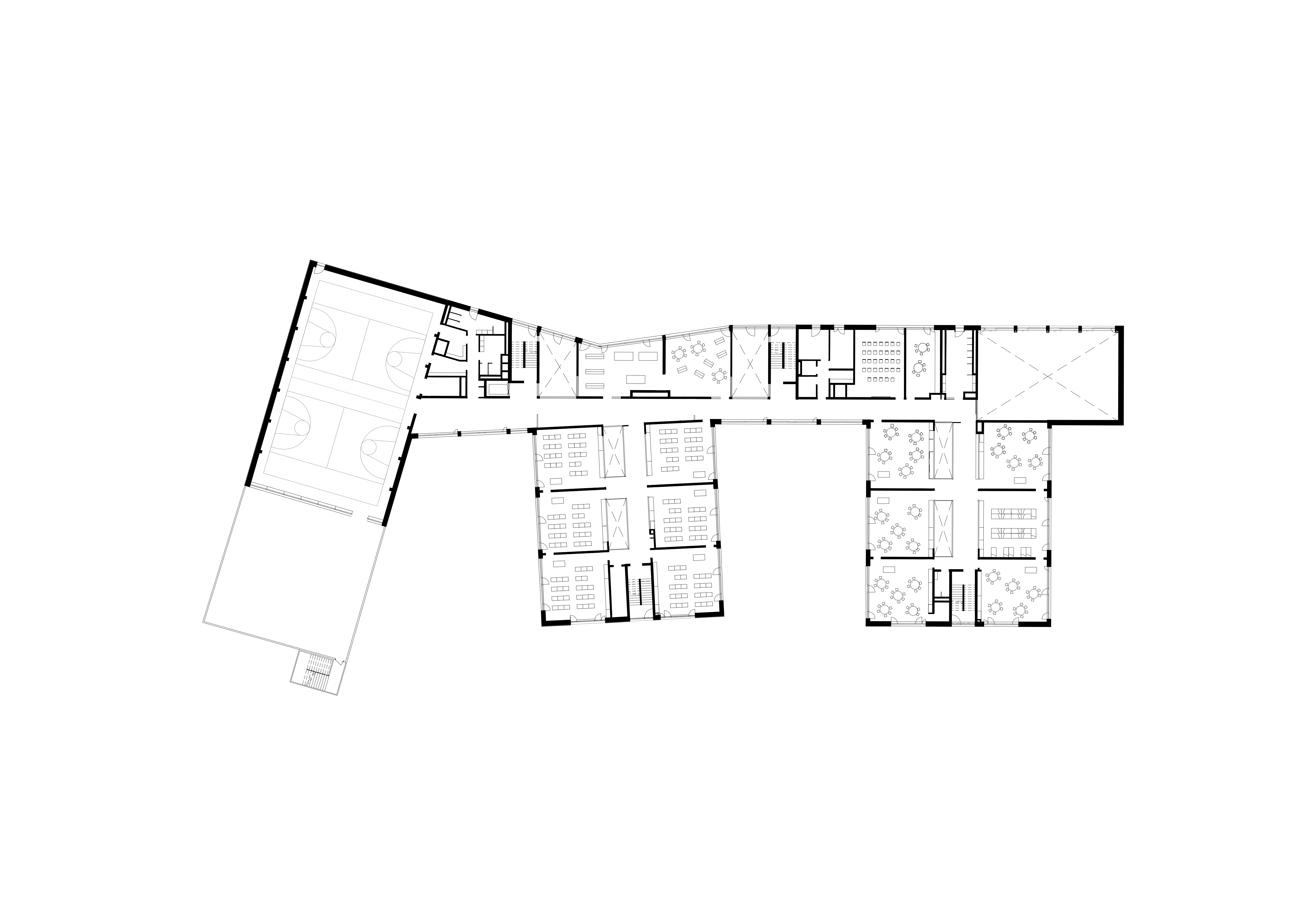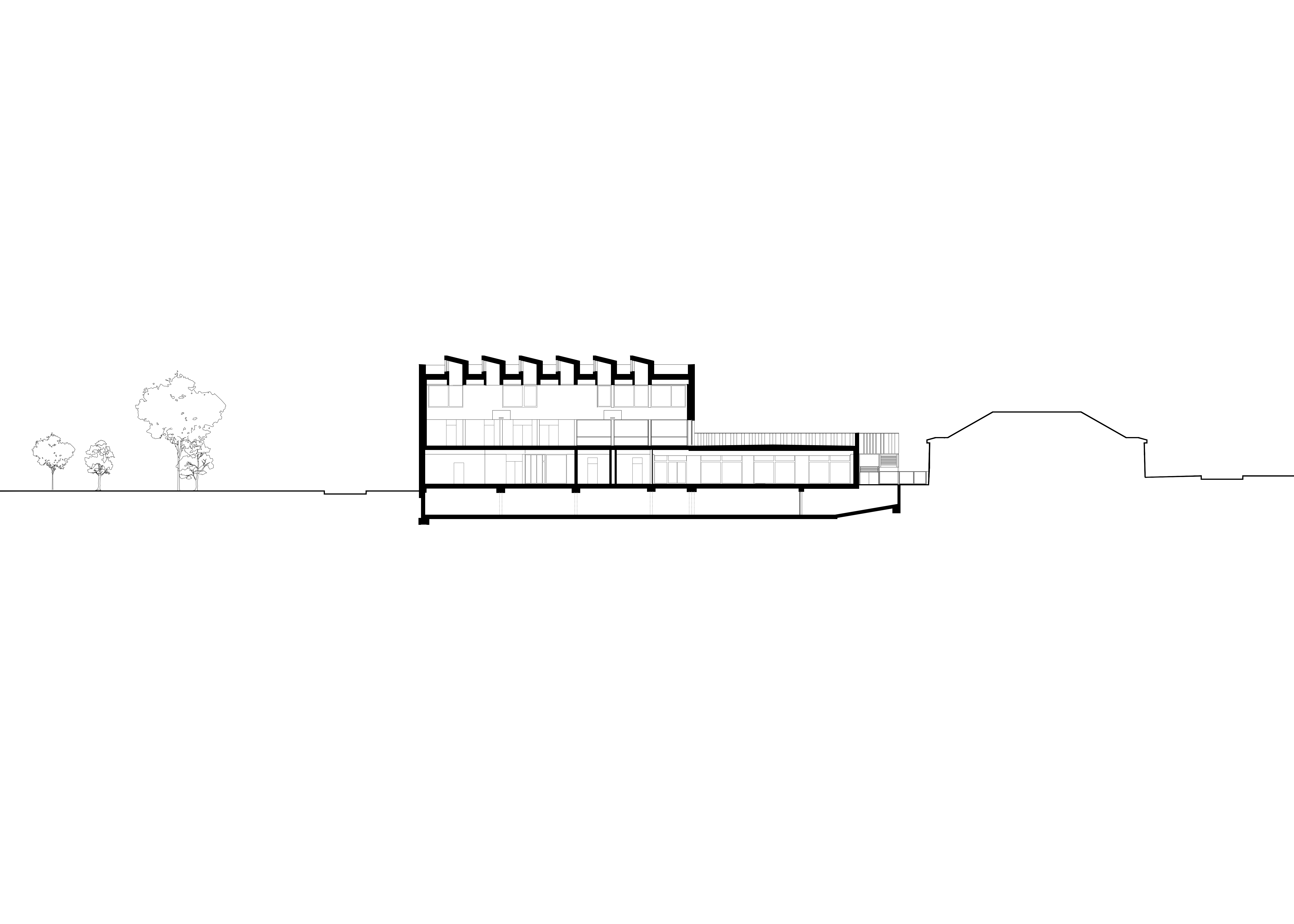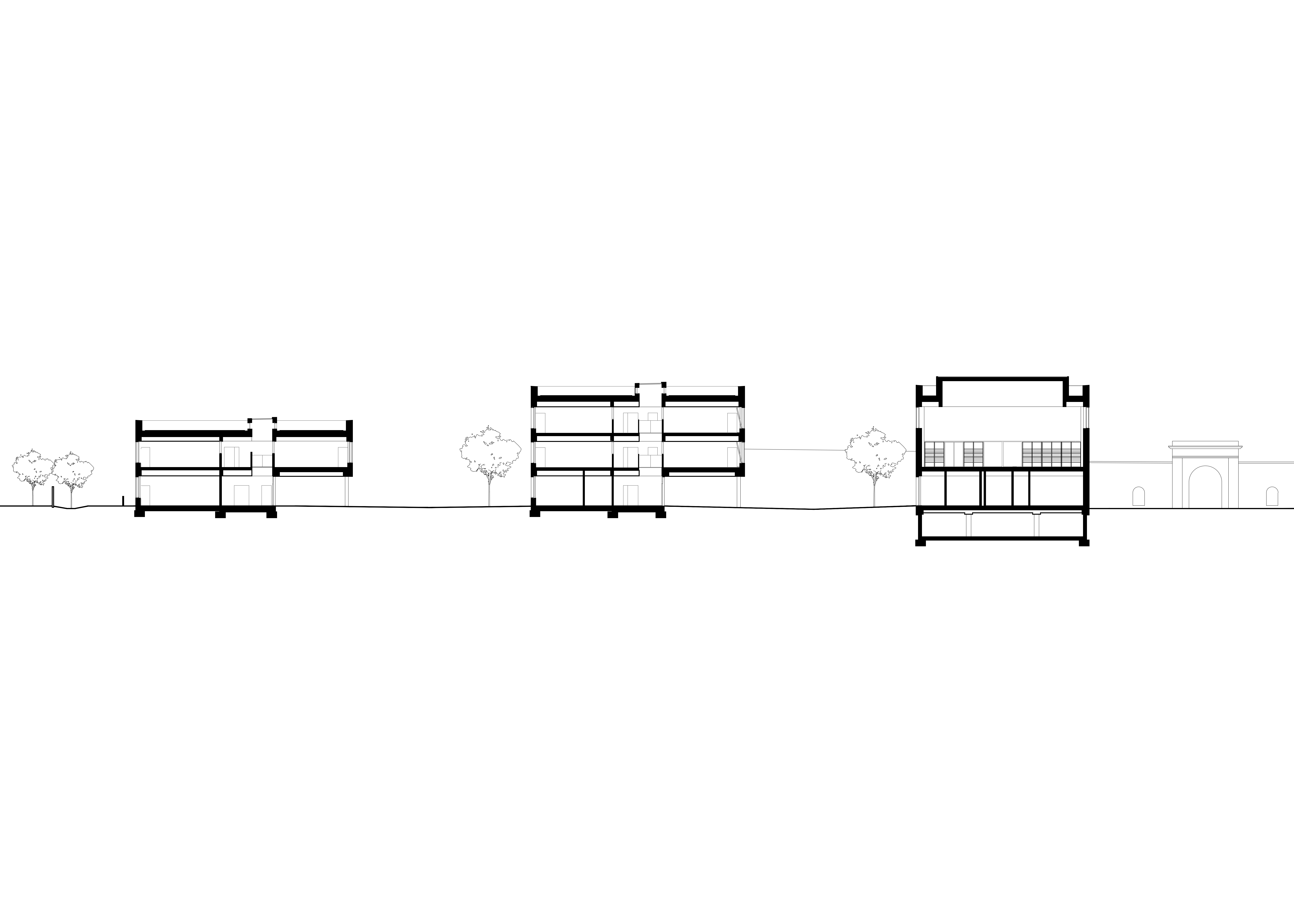Ecole Justin Oudin, Issy-les-Moulineaux (92)
L’école maternelle et élémentaire Justin Oudin est située à l’entrée de l’écoquartier du Fort d’Issy-les-Moulineaux, dans l’emprise de l’ancien fossé. L’implantation et l’organisation spatiale du bâtiment répondent à cette situation atypique d’entre deux urbain. Au nord, côté ville, l’école présente une enveloppe régulière, unitaire et protectrice, tandis qu’au sud, côté rempart, elle présente des volumes ouverts et fragmentés qui donnent à lire les différentes entités de l’école, ainsi que des espaces de récréation plantés.
Le projet est organisé en trois corps de bâtiments distincts reliés entre eux par une galerie large et lumineuse. Cette organisation spatiale fragmentée vise à favoriser la lisibilité des espaces, la fluidité des circulations et l’éclairage naturel dans tous les lieux de l’école. Chacun des corps de bâtiments correspond à une entité programmatique spécifique : l’école maternelle, l’école élémentaire, et les locaux communs à l’école maternelle et à l’école élémentaire.
Les écoles maternelle et élémentaire forment deux corps de bâtiments. Elles sont chacune organisées autour d’un atrium central qui permet aux espaces de circulations de bénéficier d’une lumière naturelle abondante et de fournir un second jour aux salles de classe et aux préaux.
Le troisième corps est situé le long de la rue du Fort. Il abrite au rez-de-chaussée les cantines de l’école maternelle et de l’école élémentaire ainsi que la cuisine et au premier étage le gymnase. Le gymnase est largement éclairé grâce aux fenêtres, et aux sheds qui sont orientés au nord afin de ne pas créer d’éblouissement.
La peau du bâtiment est constituée de deux matériaux nobles. Le soubassement du bâtiment est revêtu d’une peau de cuivre lisse tandis que les parties courantes sont revêtues d’une peau en épicéa ajourée et traitée thermiquement. Celle-ci se prolonge sous forme de claustras au niveau des ouvrants de ventilation des salles de classe et des circulations.
The Justin Oudin pre-school and elementary school complex is located at the entrance to the “Fort” eco-neighborhood of Issy-les-Moulineaux within the former ditch area. The landscaping and spatial design of the building is a response to the atypical location between two urban areas. To the north on the town side, the school has a unified, protective, uniform façade, while to the south on the rampart side it presents fragmented and open volumes that correspond to different parts of the school and planted recreational areas.
The project is organized into three distinct sets of buildings connected by a broad, luminous gallery. This fragmented spatial design enhances readability of space, fluid traffic, and natural lighting throughout the school. Each group of buildings corresponds to a specific aspect of the project – to the pre-school, elementary school, and areas shared by both.
The pre-school and elementary school make up two groups of buildings, each organized around a central atrium that sheds abundant quantities of natural light into the circulation areas and provide a second source of light for classrooms and the inner courtyards.
The third group of buildings is located along the rue du Fort, and includes the cafeterias for pre-schoolers and elementary school children on the ground floor as well as the kitchen, with a gymnasium on the second floor. Windows light the gymnasium, and vertical window panels are directed north to prevent glare.
The building’s “skin” is made up of two noble substances. The building foundations are covered with a skin of smooth copper, while the rest of the building is covered with thermally treated spruce slats. Screens extend these over ventilation openings of the classrooms and corridors.

